
Bright house with garden and garage in Bertrix
€ 234 999
Visit on 14/06 from 11:00 to 12:00

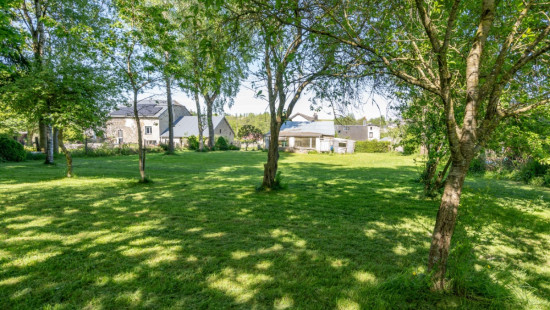
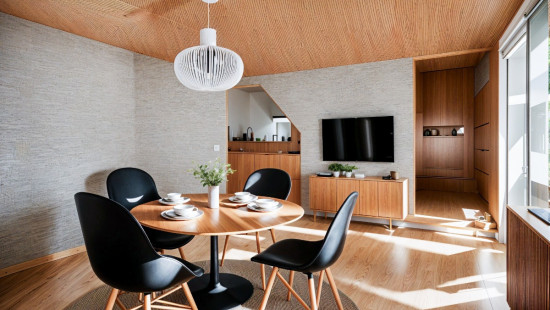
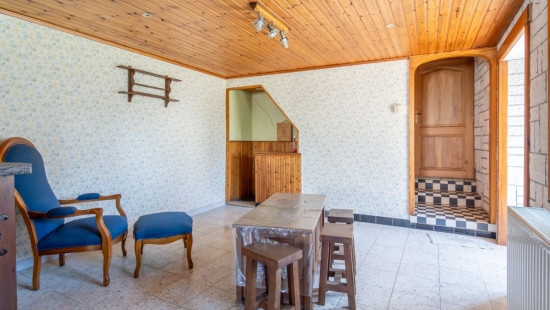
Show +14 photo(s)
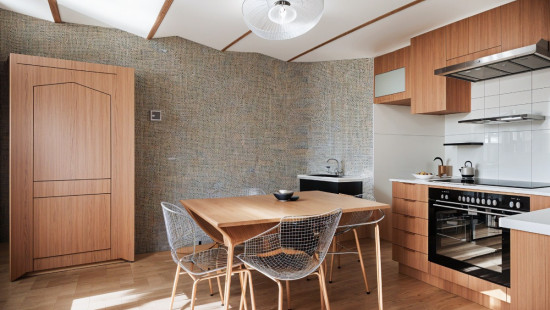
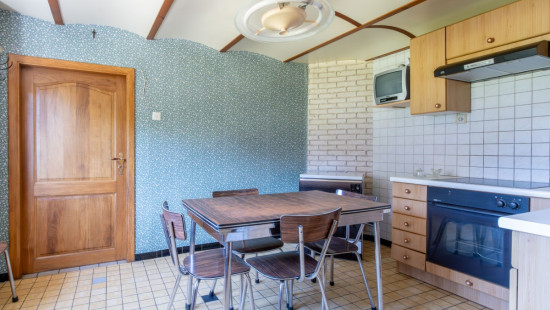
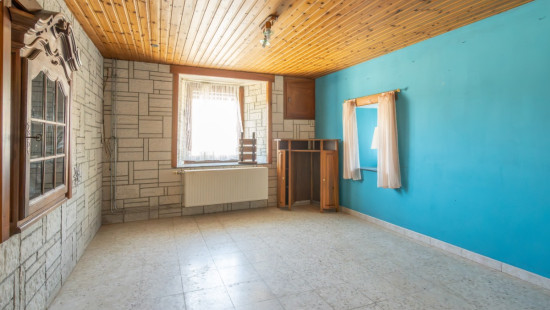
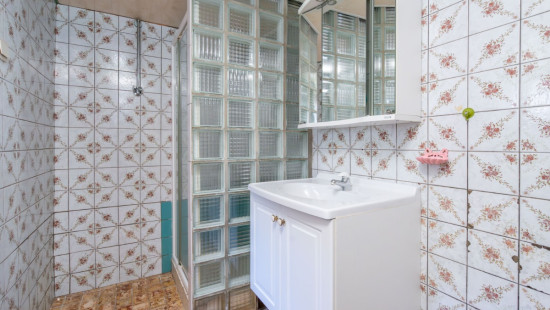


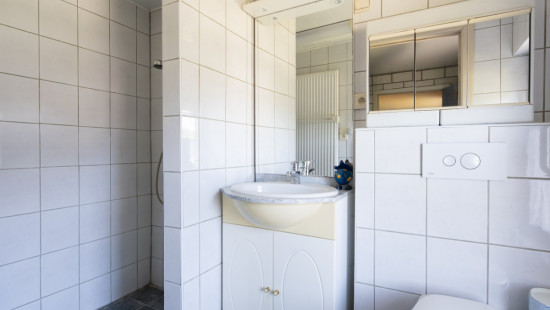
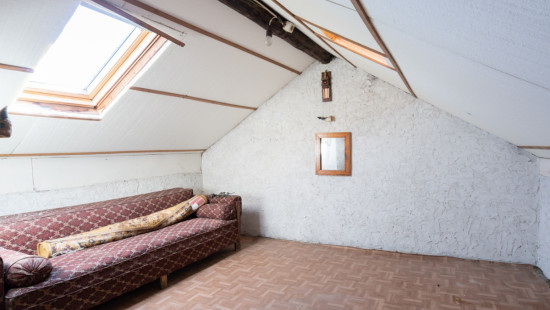






House
Semi-detached
3 bedrooms
2 bathroom(s)
257 m² habitable sp.
1,557 m² ground sp.
D
Property code: 1373200
Description of the property
Specifications
Characteristics
General
Habitable area (m²)
257.00m²
Soil area (m²)
1557.00m²
Surface type
Brut
Plot orientation
South-West
Orientation frontage
North-East
Surroundings
Tourist zone
Green surroundings
Rural
Taxable income
€272,00
Comfort guarantee
Basic
Heating
Heating type
Central heating
Heating elements
Radiators
Central heating boiler, furnace
Heating material
Fuel oil
Miscellaneous
Joinery
Wood
Double glazing
Isolation
Detailed information on request
Warm water
Boiler on central heating
Building
Year built
voor 1850
Miscellaneous
Manual roller shutters
Lift present
No
Details
Bedroom
Bedroom
Bedroom
Living room, lounge
Dining room
Kitchen
Entrance hall
Hall
Shower room
Boiler room
Toilet
Garage
Multi-purpose room
Hall
Bathroom
Attic
Basement
Attic
Attic
Attic
Garden
Technical and legal info
General
Protected heritage
No
Recorded inventory of immovable heritage
No
Energy & electricity
Contents oil fuel tank
2000.00
Utilities
Electricity
Sewer system connection
Cable distribution
City water
Telephone
Energy performance certificate
Yes
Energy label
D
E-level
D
Certificate number
20240627003582
Calculated specific energy consumption
272
CO2 emission
67.00
Calculated total energy consumption
70103
Planning information
Urban Planning Permit
Property built before 1962
Urban Planning Obligation
Yes
In Inventory of Unexploited Business Premises
No
Subject of a Redesignation Plan
No
Summons
Geen rechterlijke herstelmaatregel of bestuurlijke maatregel opgelegd
Subdivision Permit Issued
No
Pre-emptive Right to Spatial Planning
No
Renovation Obligation
Niet van toepassing/Non-applicable
In water sensetive area
Niet van toepassing/Non-applicable
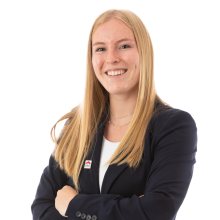
Visit during the Open House Day
Visit the ERA OPEN HOUSE DAY and enjoy our ‘fast lane experience’! Registration is not required, but it allows us to better inform you before and during your visit.
Close
