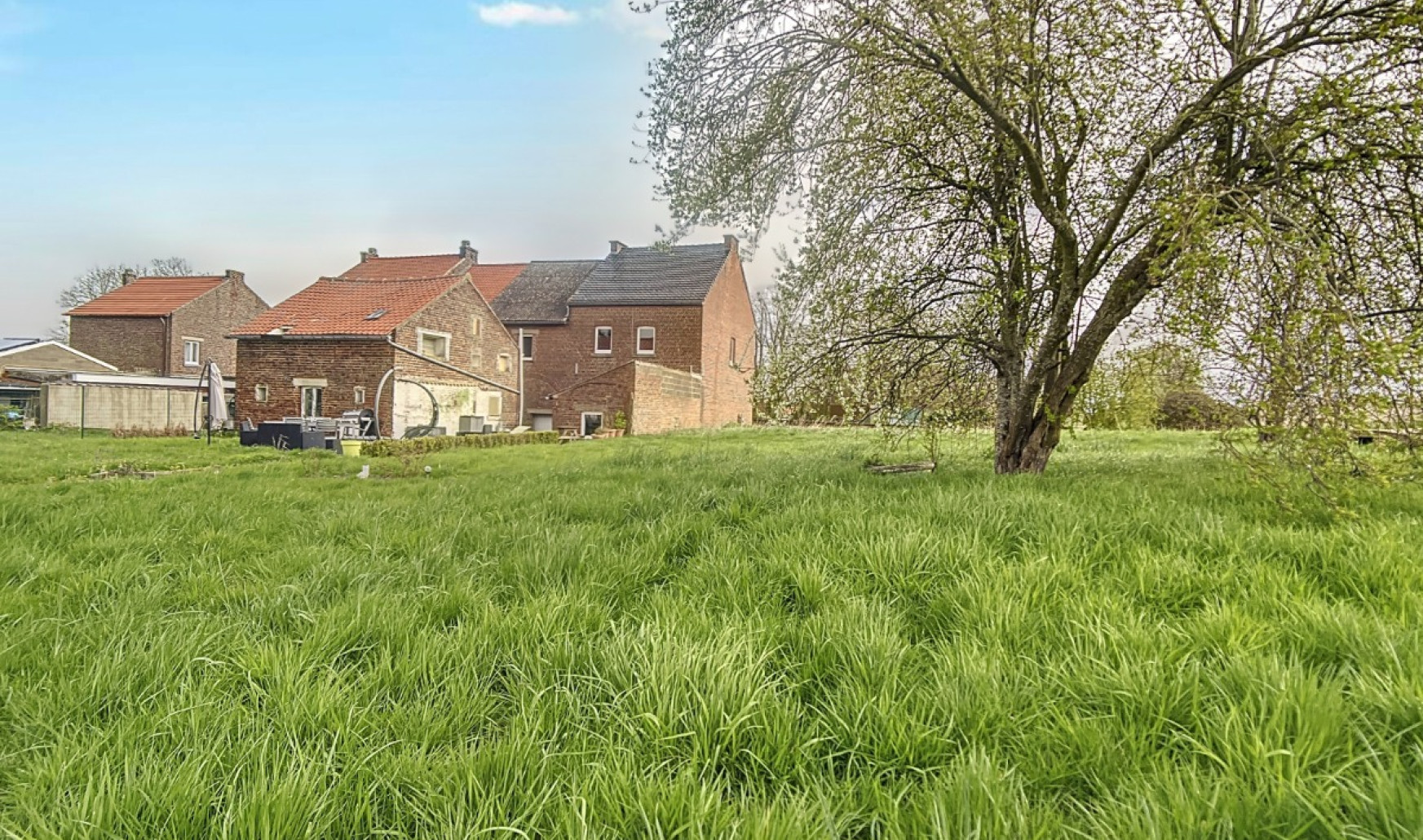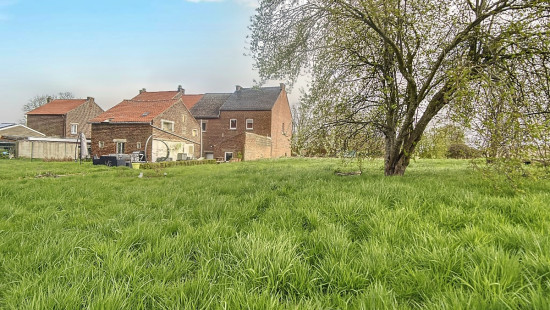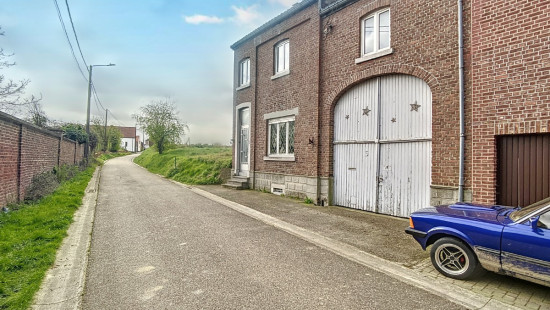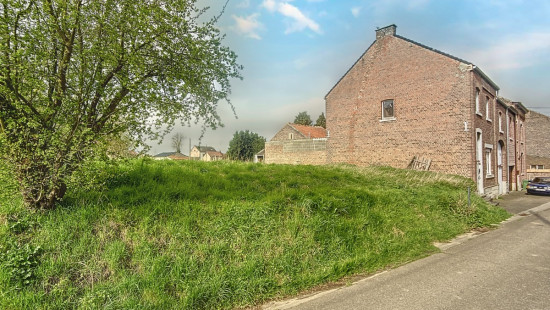
4 bedroom house to be modernised + farmland
Viewed 62 times in the last 7 days
Starting at € 179 000
House
Semi-detached
4 bedrooms
1 bathroom(s)
162 m² habitable sp.
1,230 m² ground sp.
F
Property code: 1250263
Description of the property
Specifications
Characteristics
General
Habitable area (m²)
162.00m²
Soil area (m²)
1230.00m²
Built area (m²)
180.00m²
Width surface (m)
32.00m
Surface type
Bruto
Surroundings
Green surroundings
Rural
Near school
Close to public transport
Near park
Taxable income
€390,00
Heating
Heating type
Central heating
Heating elements
Stove(s)
Radiators with thermostatic valve
Heating material
Fuel oil
Miscellaneous
Joinery
PVC
Wood
Single glazing
Double glazing
Isolation
Detailed information on request
Warm water
Undetermined
Building
Floor
3
Amount of floors
2
Miscellaneous
Manual roller shutters
Lift present
No
Details
Garden
Courtyard
Atelier
Garage
Living room, lounge
Dining room
Kitchen
Rear vestibule
Bathroom
Night hall
Bedroom
Bedroom
Bedroom
Bedroom
Attic
Basement
Technical and legal info
General
Protected heritage
No
Recorded inventory of immovable heritage
No
Energy & electricity
Electrical inspection
Inspection report - non-compliant
Contents oil fuel tank
2000.00
Utilities
Electricity
Sewer system connection
Cable distribution
City water
Telephone
Electricity primitive
Energy performance certificate
Yes
Energy label
F
EPB
F
Certificate number
20240410-0003208470-RES-1
Calculated specific energy consumption
811
Calculated total energy consumption
34100
Planning information
Urban Planning Permit
Permit issued
Urban Planning Obligation
No
In Inventory of Unexploited Business Premises
No
Subject of a Redesignation Plan
No
Subdivision Permit Issued
No
Pre-emptive Right to Spatial Planning
No
Urban destination
Woongebied met landelijk karakter
Flood Area
Property not located in a flood plain/area
P(arcel) Score
klasse A
G(building) Score
klasse A
Renovation Obligation
Van toepassing/Applicable
Close
In option



