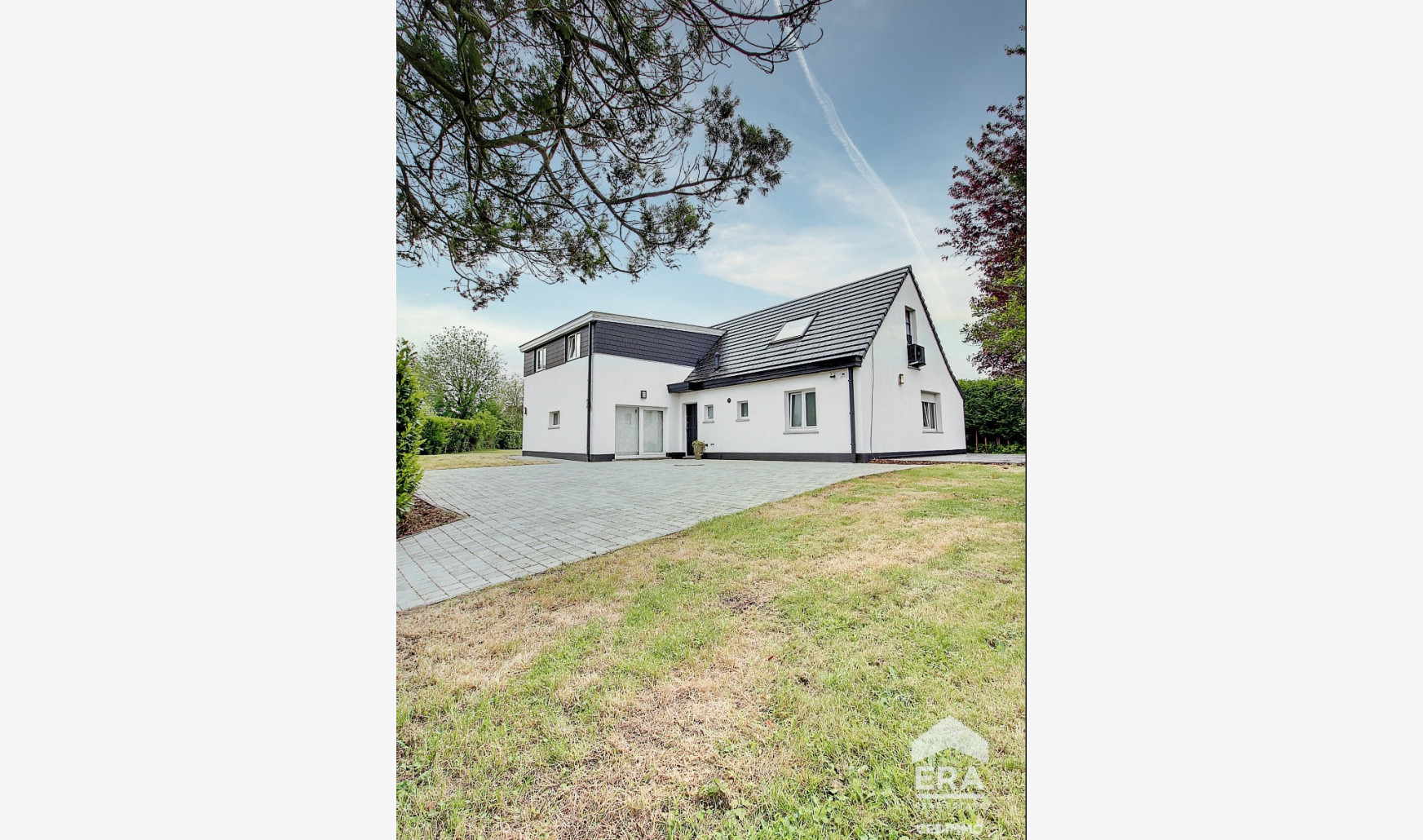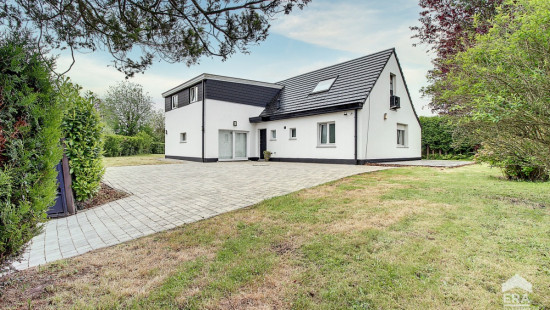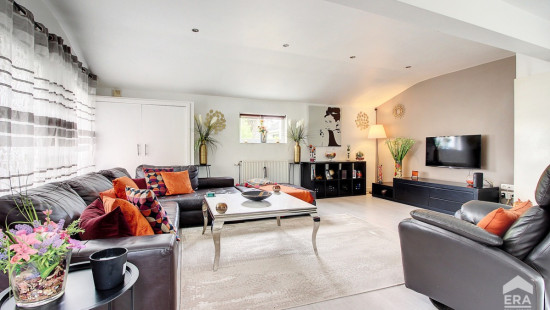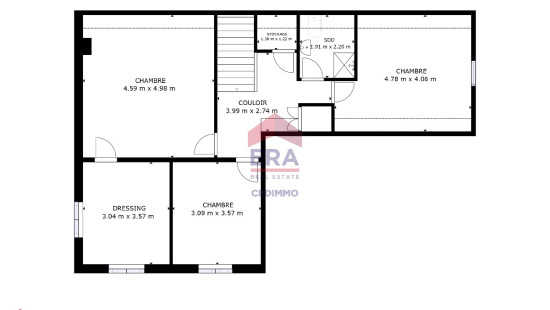
*** SOUS OPTION ***
Viewed 188 times in the last 7 days
In option - price on demand
House
Detached / open construction
4 bedrooms
2 bathroom(s)
227 m² habitable sp.
1,078 m² ground sp.
B
Property code: 1258007
Description of the property
Specifications
Characteristics
General
Habitable area (m²)
227.00m²
Soil area (m²)
1078.00m²
Surface type
Netto
Surroundings
Near school
Close to public transport
Near railway station
Taxable income
€2505,00
Comfort guarantee
Basic
Heating
Heating type
Central heating
Heating elements
Condensing boiler
Heating material
Gas
Miscellaneous
Joinery
PVC
Wood
Double glazing
Triple glazing
Isolation
Detailed information on request
Warm water
Undetermined
Building
Year built
1972
Amount of floors
2
Miscellaneous
Alarm
Lift present
No
Solar panels
Solar panels
Solar panels present - Included in the price
Details
Bedroom
Kitchen
Entrance hall
Shower room
Living room, lounge
Living room, lounge
Living room, lounge
Hall
Bedroom
Bedroom
Bedroom
Dressing room, walk-in closet
Shower room
Night hall
Storage
Storage
Living room, lounge
Terrace
Garden
Parking space
Technical and legal info
General
Protected heritage
No
Recorded inventory of immovable heritage
No
Energy & electricity
Electrical inspection
Inspection report pending
Utilities
Gas
Electricity
Sewer system connection
City water
Energy label
B
E-level
B
Planning information
Urban Planning Permit
Permit issued
Urban Planning Obligation
No
In Inventory of Unexploited Business Premises
No
Subject of a Redesignation Plan
No
Subdivision Permit Issued
No
Pre-emptive Right to Spatial Planning
No
Urban destination
La zone d'habitat
Flood Area
Property not located in a flood plain/area
Renovation Obligation
Niet van toepassing/Non-applicable
Close
In option



