
Fully renovated 3-bedroom duplex - First occupant
Starting from € 249 000
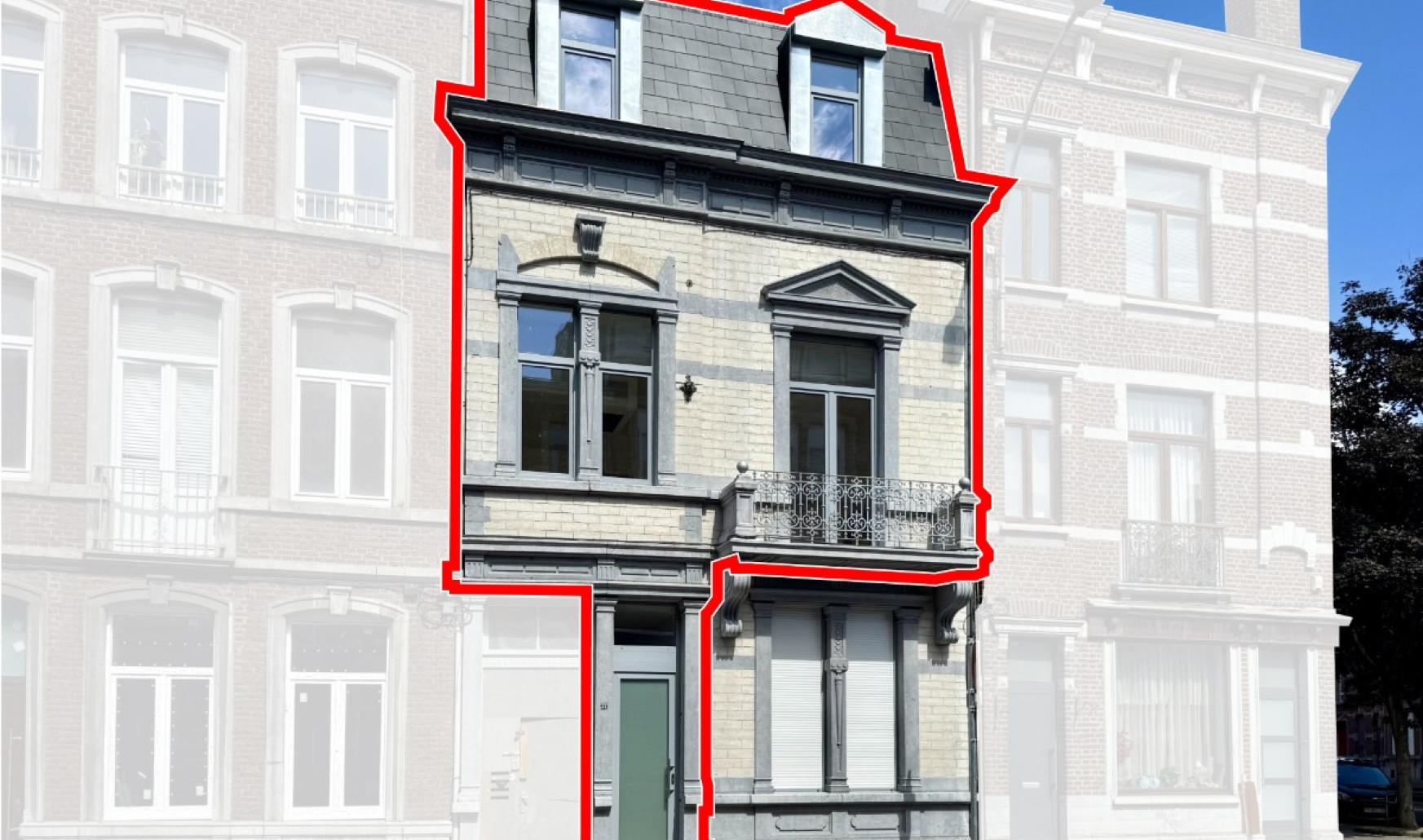
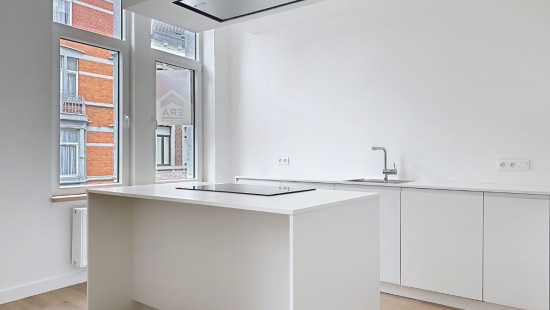
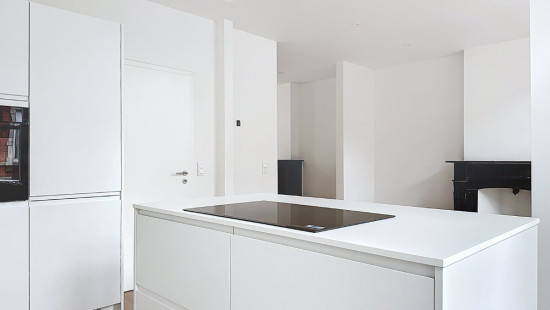
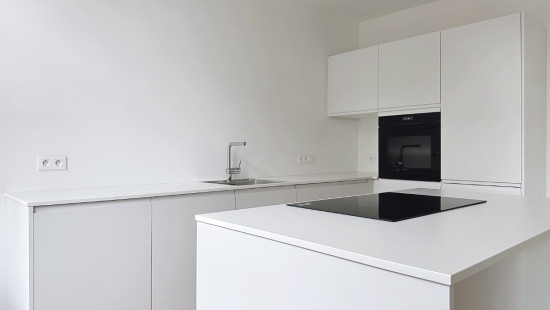
Show +22 photo(s)
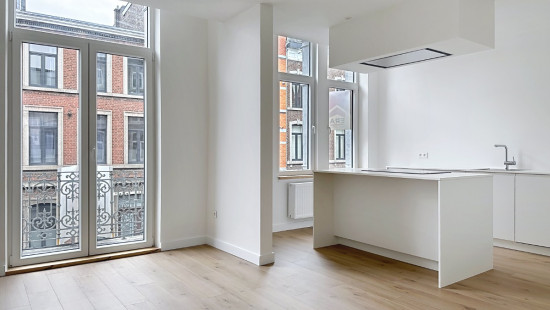
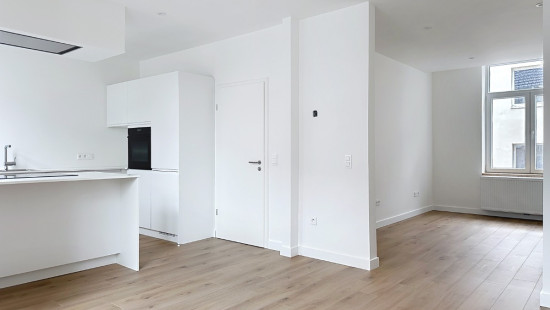
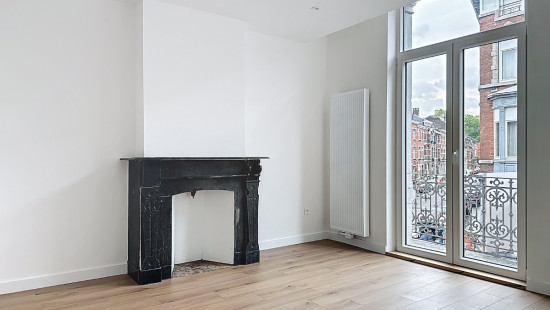
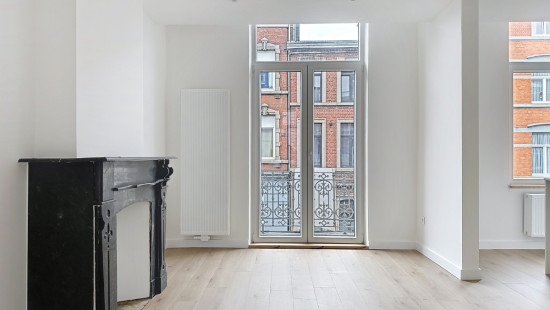
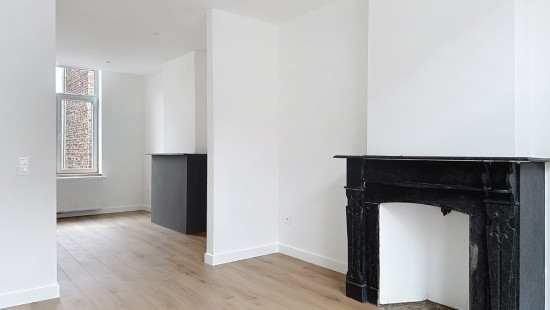
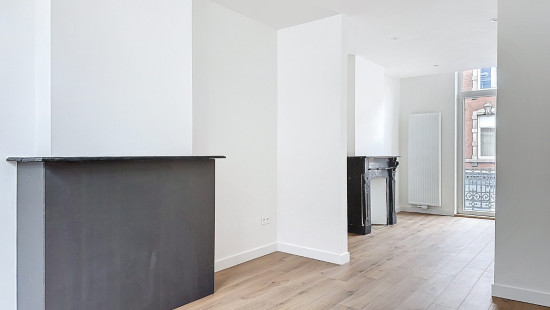
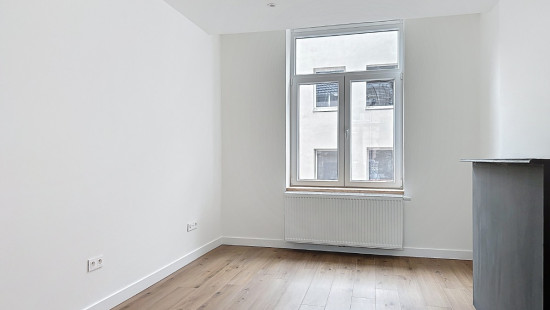
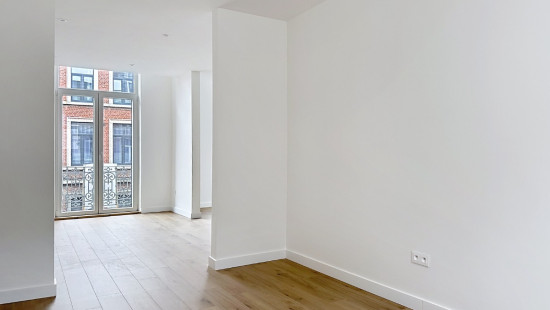
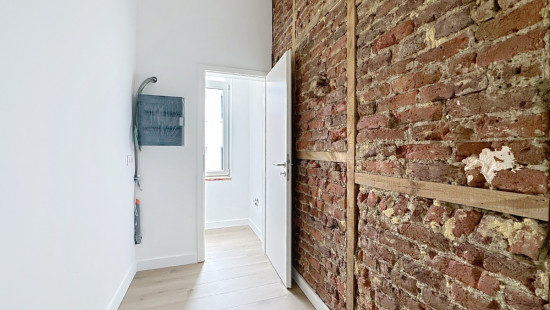
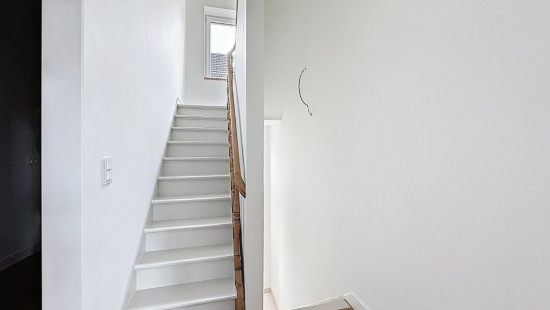
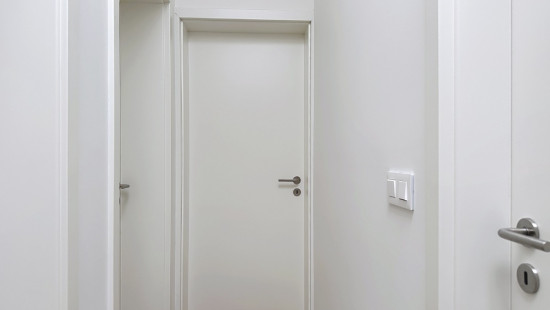
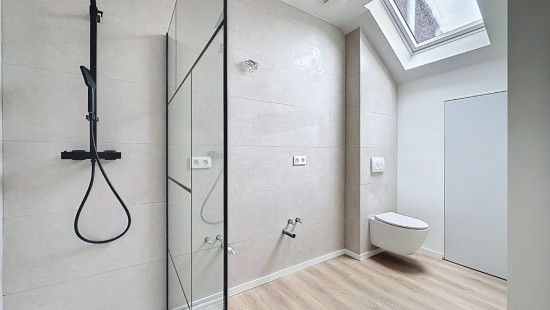
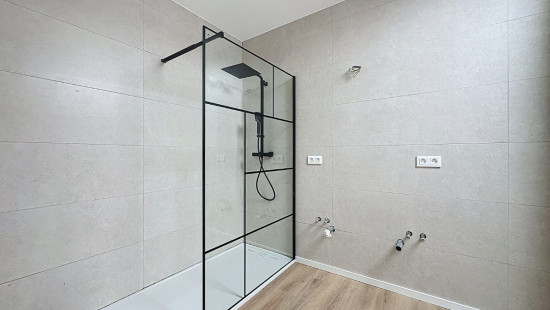
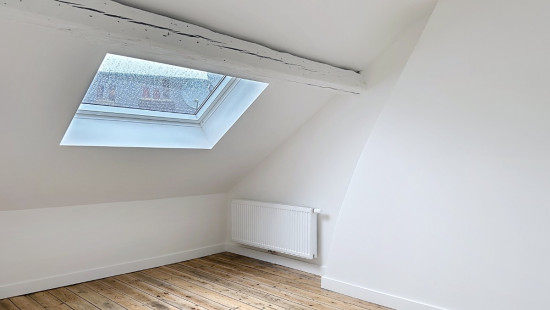
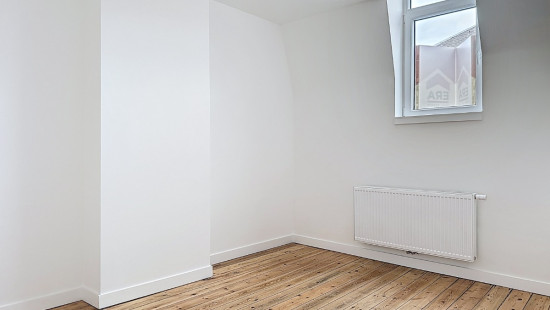
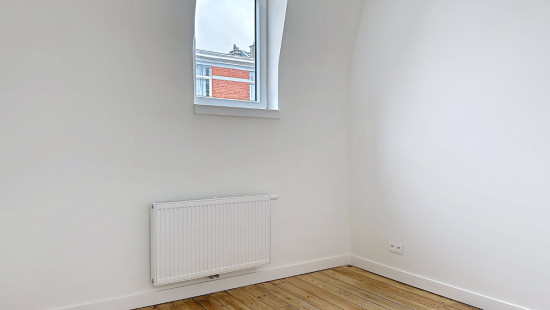
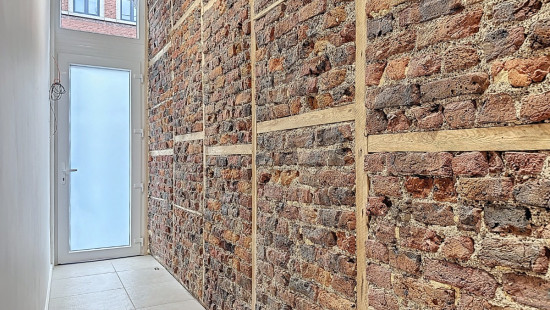
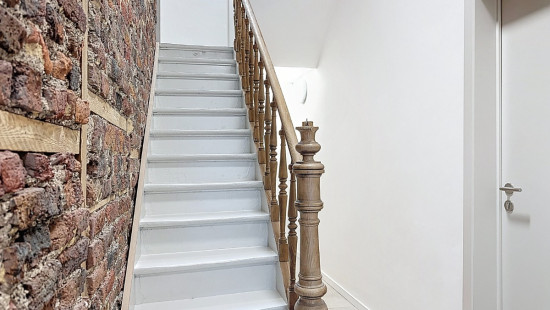
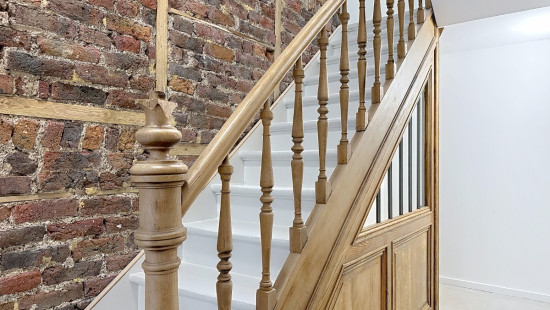
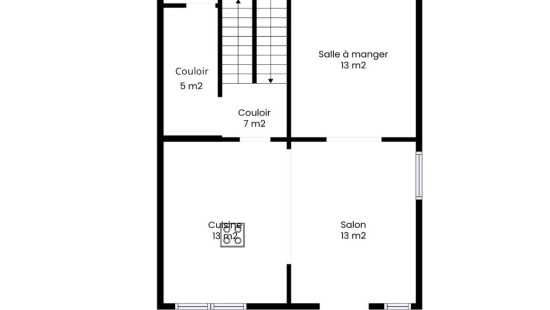
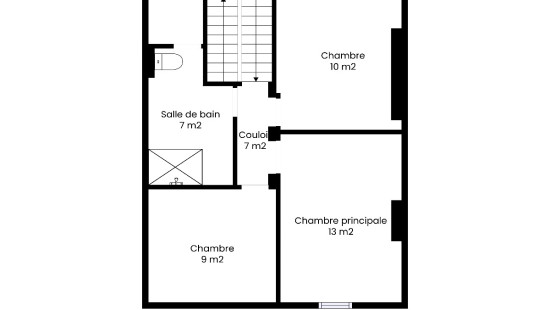
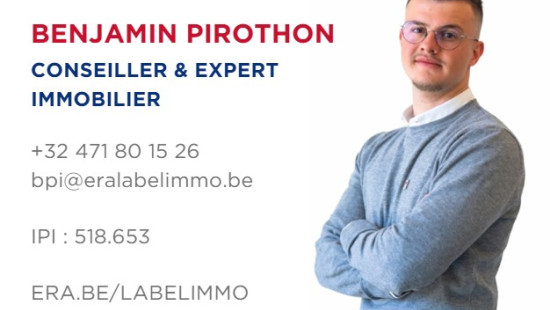
Flat, apartment
2 facades / enclosed building
3 bedrooms
1 bathroom(s)
98 m² habitable sp.
90 m² ground sp.
B
Property code: 1378080
Description of the property
Specifications
Characteristics
General
Habitable area (m²)
98.00m²
Soil area (m²)
90.00m²
Surface type
Net
Plot orientation
North-West
Orientation frontage
South-East
Surroundings
Near school
Close to public transport
Near park
Near railway station
Heating
Heating type
Central heating
Heating elements
Radiators
Heating material
Gas
Miscellaneous
Joinery
PVC
Double glazing
Isolation
Detailed information on request
Warm water
Electric boiler
Building
Year built
van 1900 tot 1918
Floor
2
Amount of floors
2
Miscellaneous
Intercom
Lift present
No
Details
Entrance hall
Hall
Kitchen
Dining room
Living room, lounge
Toilet
Bedroom
Bedroom
Bedroom
Night hall
Bathroom
Technical and legal info
General
Protected heritage
No
Recorded inventory of immovable heritage
No
Energy & electricity
Electrical inspection
Inspection report - compliant
Utilities
Gas
Electricity
Sewer system connection
Cable distribution
City water
Telephone
Electricity modern
Internet
Energy performance certificate
Yes
Energy label
B
E-level
B
Certificate number
20250515009596
Calculated specific energy consumption
153
CO2 emission
28.00
Calculated total energy consumption
17390
Planning information
Urban Planning Permit
No permit issued
Urban Planning Obligation
No
In Inventory of Unexploited Business Premises
No
Subject of a Redesignation Plan
No
Summons
Geen rechterlijke herstelmaatregel of bestuurlijke maatregel opgelegd
Subdivision Permit Issued
No
Pre-emptive Right to Spatial Planning
No
Urban destination
La zone d'habitat
Flood Area
Property not located in a flood plain/area
Renovation Obligation
Niet van toepassing/Non-applicable
In water sensetive area
Niet van toepassing/Non-applicable


Close

