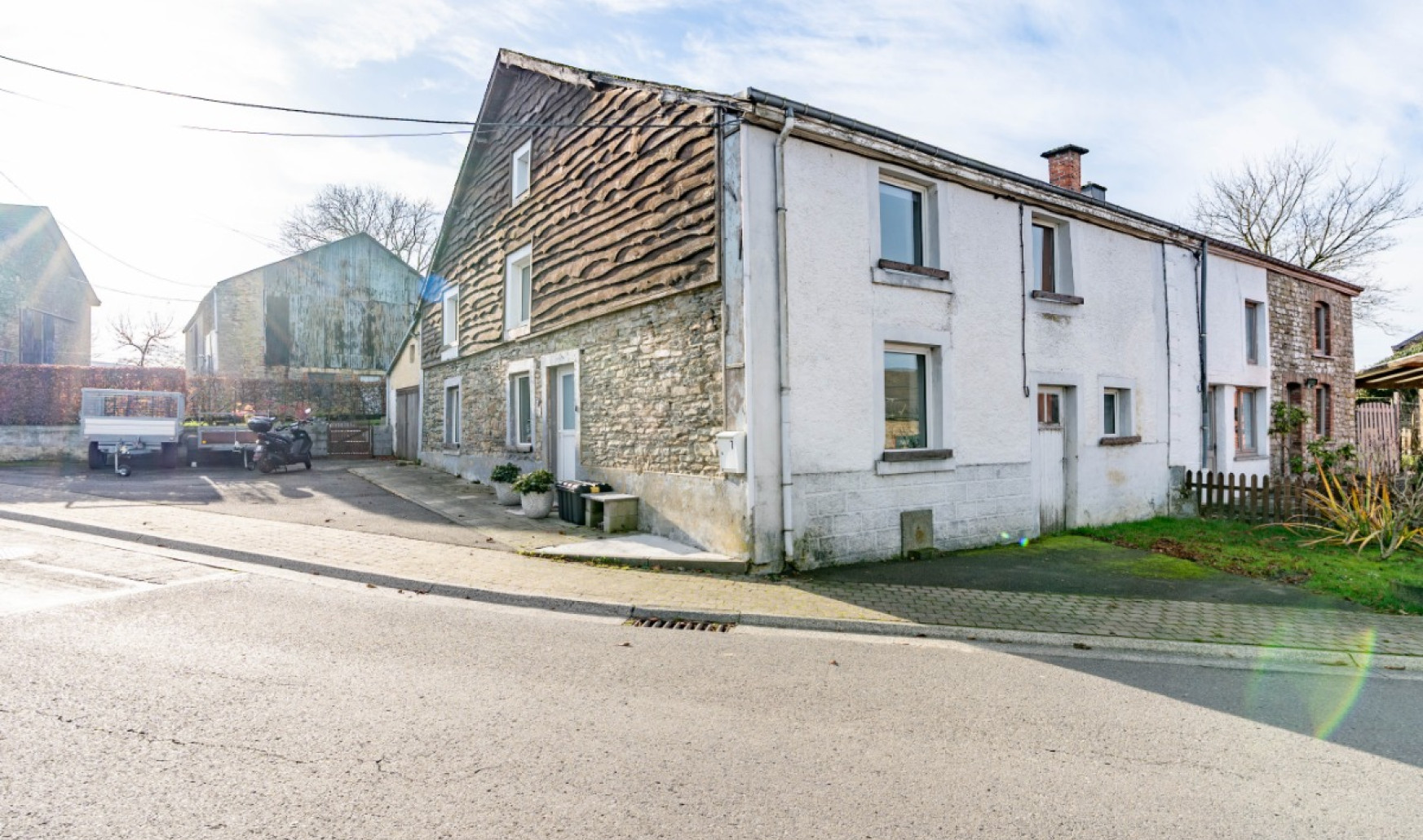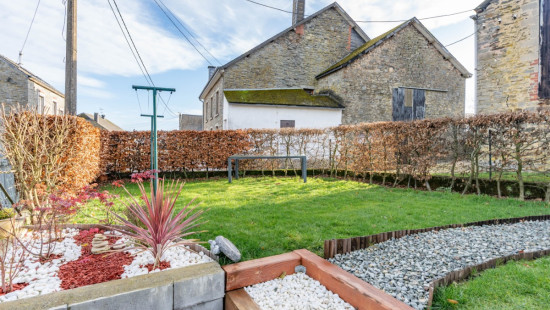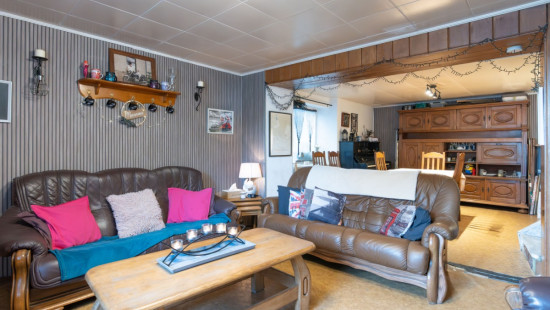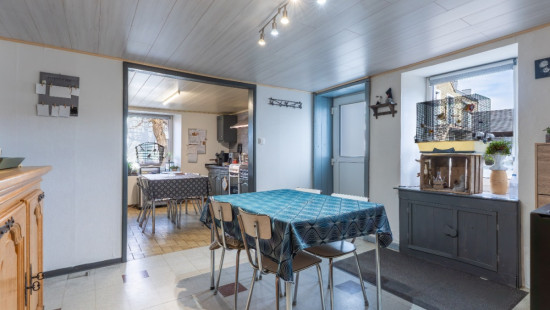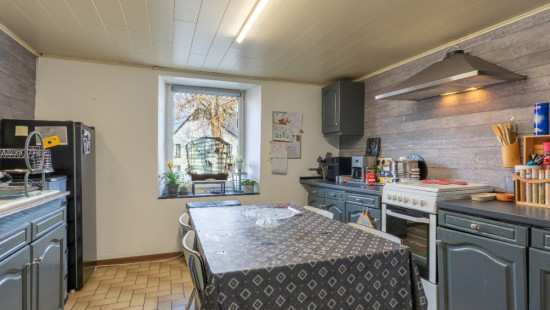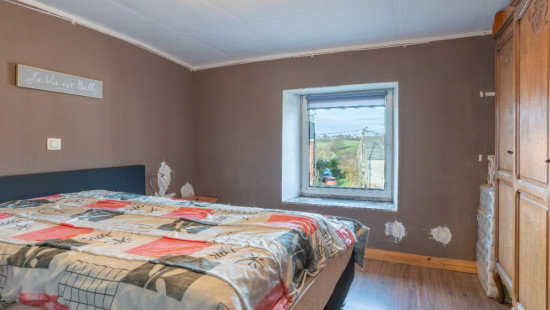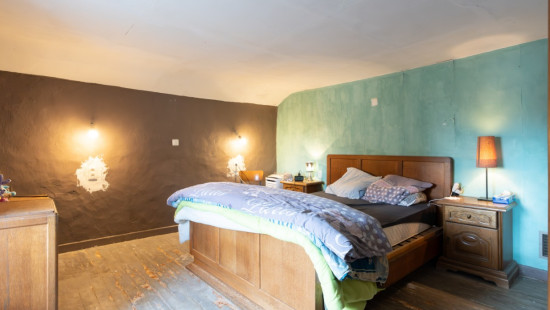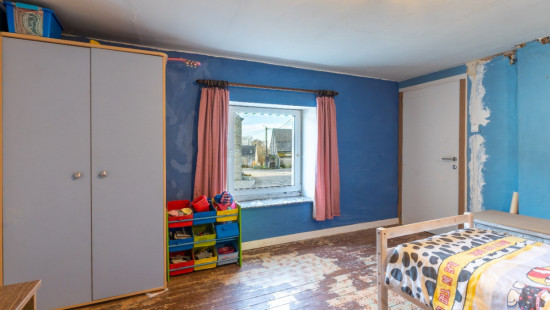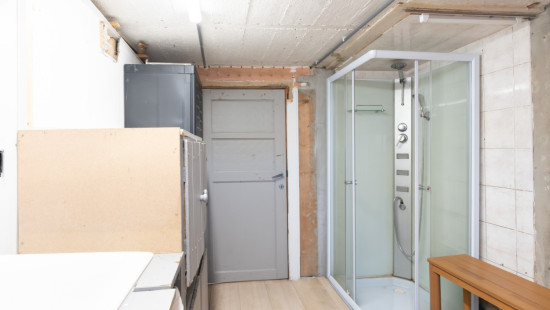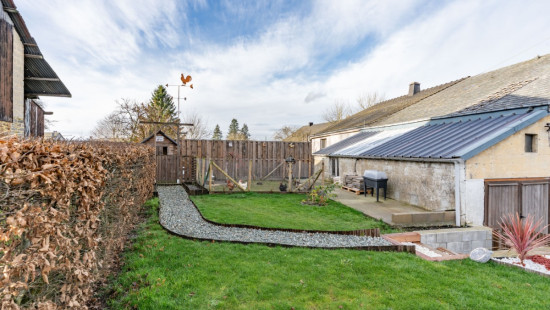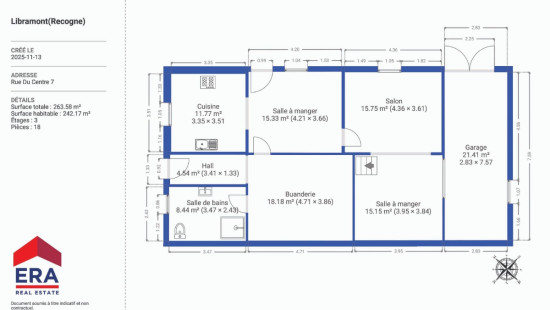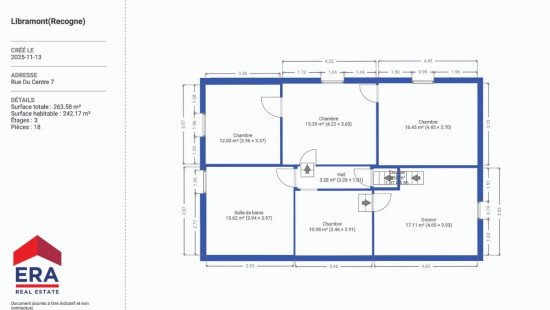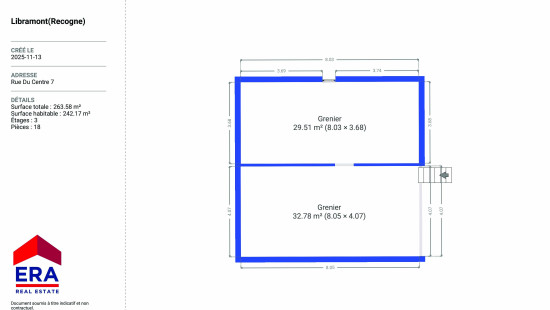
House
Semi-detached
3 bedrooms (4 possible)
2 bathroom(s)
242 m² habitable sp.
390 m² ground sp.
D
Property code: 1429627
Description of the property
Specifications
Characteristics
General
Habitable area (m²)
242.17m²
Soil area (m²)
390.00m²
Width surface (m)
12.00m
Surface type
Brut
Plot orientation
South
Orientation frontage
North
Surroundings
Close to public transport
Access roads
Taxable income
€480,00
Heating
Heating type
Individual heating
Heating elements
Pelletkachel
Heating material
Pellets
Miscellaneous
Joinery
PVC
Double glazing
Isolation
Undetermined
Warm water
Electric boiler
Building
Year built
before 1850
Lift present
No
Details
Kitchen
Dining room
Living room, lounge
Garage
Dining room
Laundry area
Bathroom
Hall
Attic
Attic
Bedroom
Bedroom
Bedroom
Attic
Office
Bathroom
Hall
Garden
Technical and legal info
General
Protected heritage
No
Recorded inventory of immovable heritage
No
Energy & electricity
Electrical inspection
Inspection report - compliant
Utilities
Electricity
Sewer system connection
City water
Energy performance certificate
Yes
Energy label
D
E-level
D
Certificate number
20251117003311
Calculated specific energy consumption
308
CO2 emission
6.00
Calculated total energy consumption
72983
Planning information
Urban Planning Permit
Property built before 1962
Urban Planning Obligation
Yes
In Inventory of Unexploited Business Premises
No
Subject of a Redesignation Plan
No
Summons
Geen rechterlijke herstelmaatregel of bestuurlijke maatregel opgelegd
Subdivision Permit Issued
No
Pre-emptive Right to Spatial Planning
No
Renovation Obligation
Niet van toepassing/Non-applicable
In water sensetive area
Niet van toepassing/Non-applicable
Close

