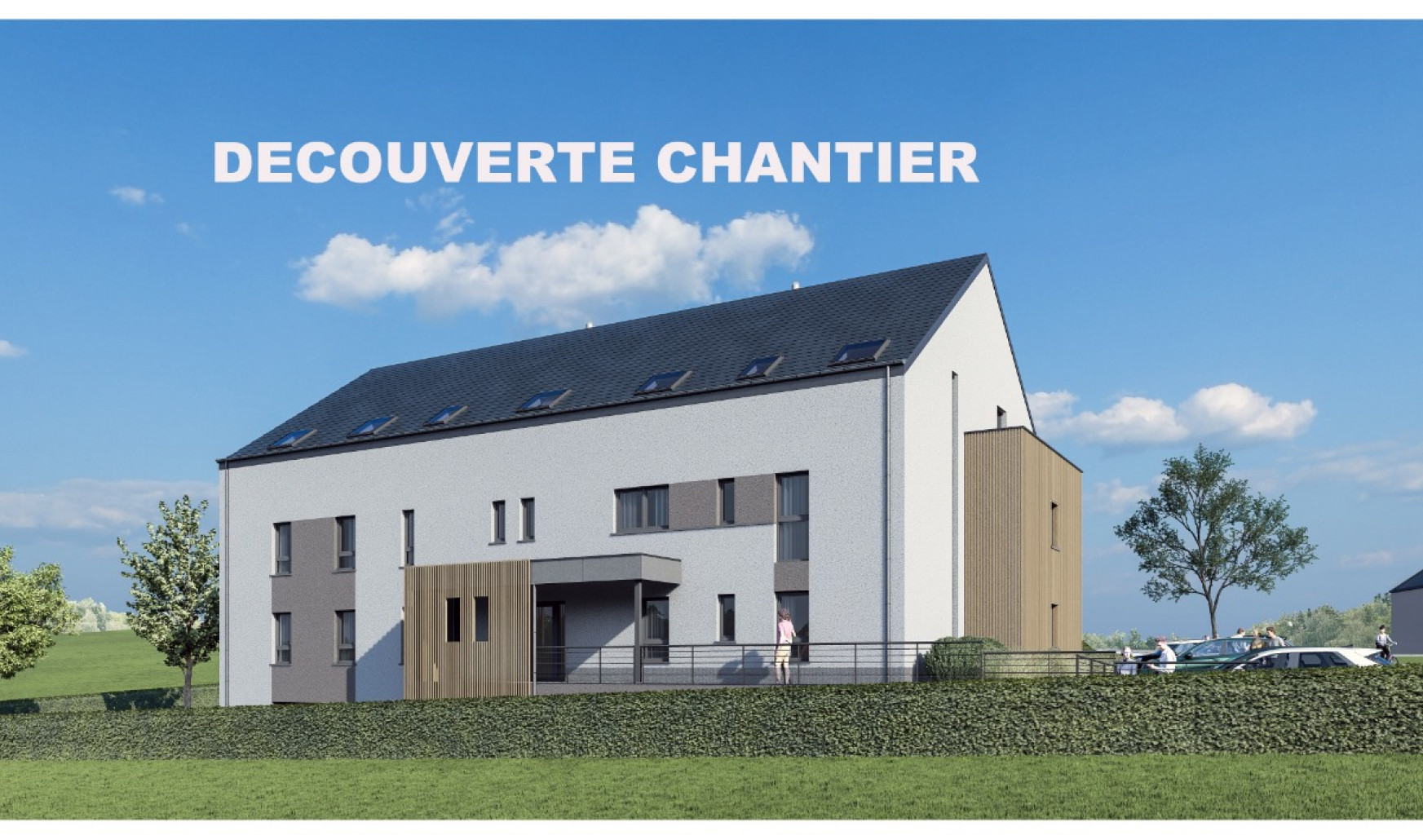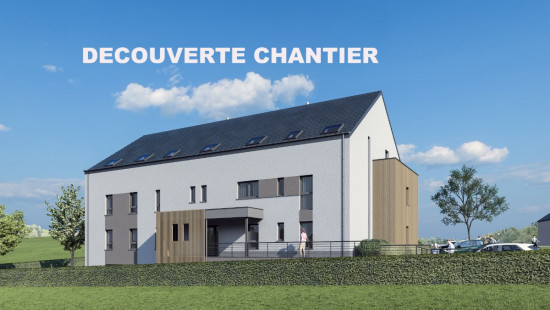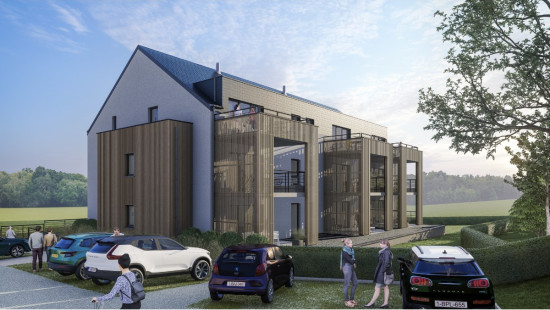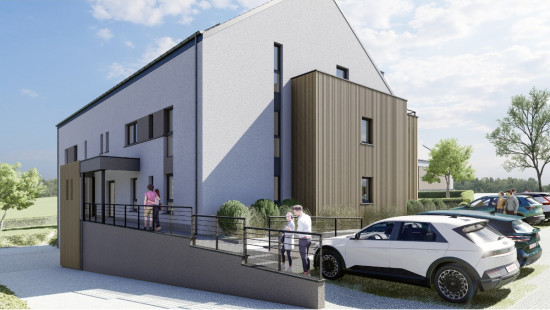
Flat, apartment
Detached / open construction
3 bedrooms
1 bathroom(s)
116 m² habitable sp.
1,598 m² ground sp.
A
Property code: 1139110
Description of the property
Invest in real estate
This property is also suitable as an investment. Use our simulator to calculate your return on investment or contact us.
Specifications
Characteristics
General
Habitable area (m²)
116.27m²
Soil area (m²)
1598.00m²
Surface type
Bruto
Surroundings
Residential
Rural
Near school
Close to public transport
Access roads
Heating
Heating type
Central heating
Heating elements
Radiators
Underfloor heating
Central heating boiler, furnace
Heating material
Gas
Miscellaneous
Joinery
PVC
Double glazing
Isolation
See specifications
Warm water
Water heater on central heating
Building
Year built
2023
Floor
2
Amount of floors
2
Miscellaneous
Intercom
Lift present
Yes
Details
Living room, lounge
Bedroom
Kitchen
Terrace
Hall
Bedroom
Bedroom
Shower room
Pantry
Toilet
Technical and legal info
General
Protected heritage
No
Recorded inventory of immovable heritage
No
Energy & electricity
Electrical inspection
Inspection report - compliant
Utilities
City water
Electricity individual
Energy performance certificate
Requested
Energy label
A
EPB
A
E-level
A
Certificate number
Projet 221176
EPB description
A<= 85kwh/m²/an
Calculated specific energy consumption
68
Planning information
Urban Planning Permit
Permit issued
Urban Planning Obligation
No
In Inventory of Unexploited Business Premises
No
Subject of a Redesignation Plan
No
Subdivision Permit Issued
No
Pre-emptive Right to Spatial Planning
No
Urban destination
La zone d'habitat à caractère rural
Renovation Obligation
Niet van toepassing/Non-applicable
Close
Interested?



