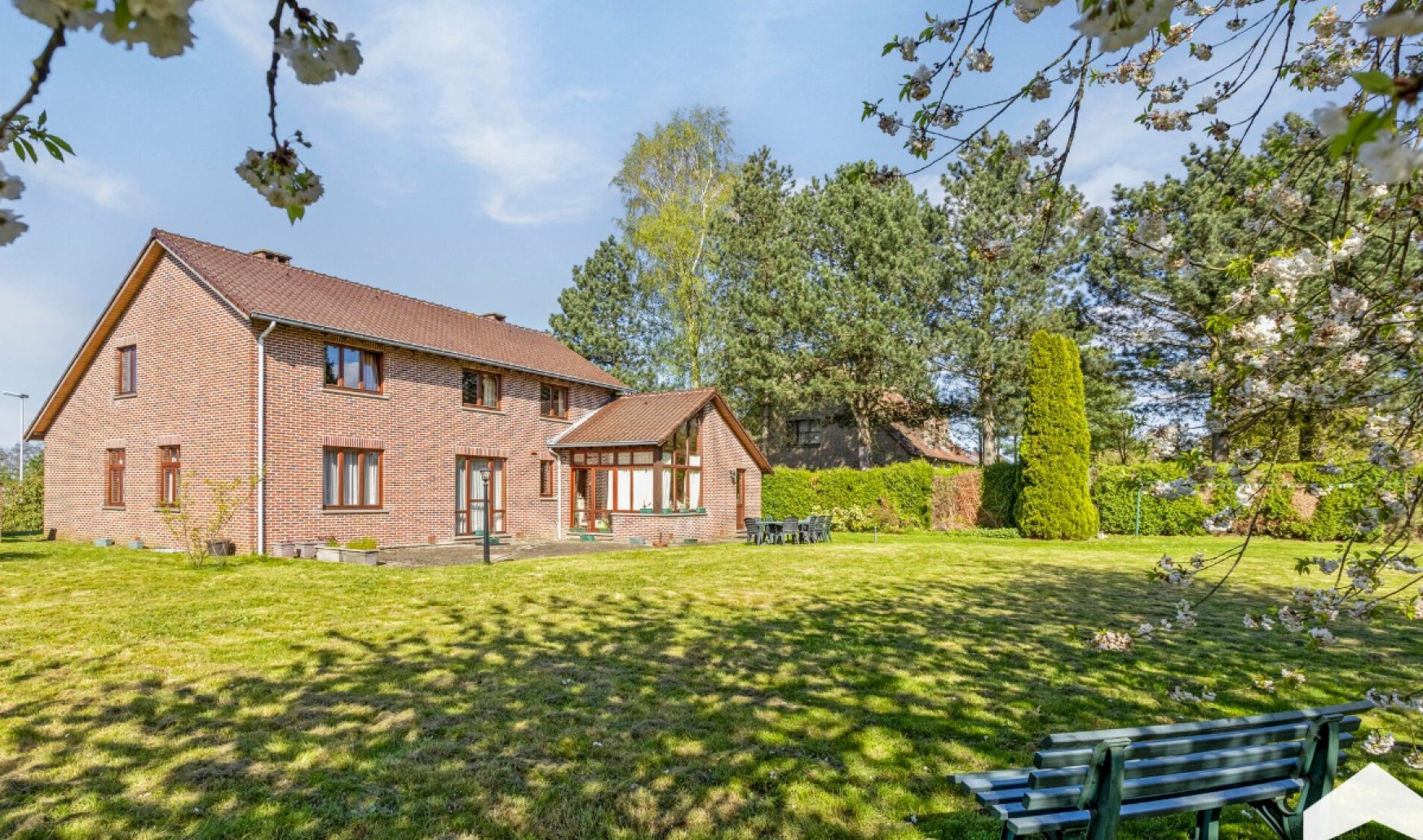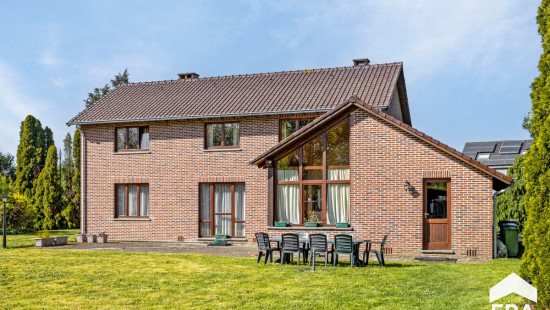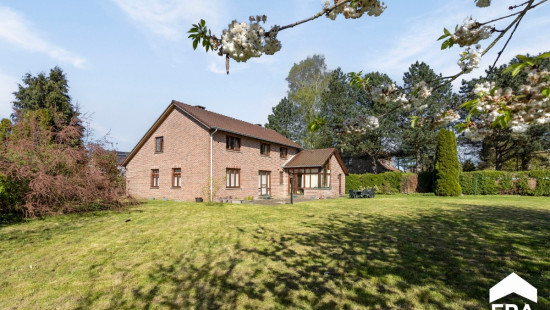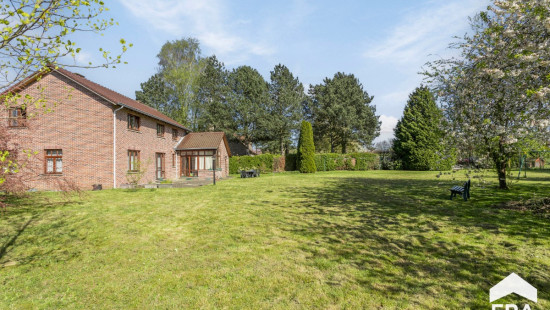
Villa for sale in Kessel-Lo (Boven-Lo) on 25 ares.
Viewed 28 times in the last 7 days
€ 810 000
House
Detached / open construction
6 bedrooms
1 bathroom(s)
254 m² habitable sp.
2,414 m² ground sp.
C
Property code: 1249286
Description of the property
Specifications
Characteristics
General
Habitable area (m²)
254.00m²
Soil area (m²)
2414.00m²
Built area (m²)
185.00m²
Surface type
Netto
Plot orientation
South
Orientation frontage
North
Surroundings
City outskirts
Green surroundings
Rural
Unobstructed view
Taxable income
€2526,00
Comfort guarantee
Basic
Heating
Heating type
Central heating
Heating elements
Radiators
Heating material
Fuel oil
Miscellaneous
Joinery
Wood
Double glazing
Isolation
Floor slab
Glazing
Façade insulation
Wall
Roof insulation
Warm water
Boiler on central heating
Building
Year built
1991
Lift present
No
Details
Entrance hall
Bathroom
Bedroom
Bedroom
Bedroom
Bedroom
Bedroom
Bedroom
Toilet
Garage
Living room, lounge
Kitchen
Veranda
Garden
Technical and legal info
General
Protected heritage
No
Recorded inventory of immovable heritage
No
Energy & electricity
Electrical inspection
Inspection report - non-compliant
Utilities
Electricity
Rainwater well
Sewer system connection
City water
Telephone
Internet
Energy performance certificate
Yes
Energy label
C
Certificate number
20230913-0002986985-RES-1
Calculated total energy consumption
244
Planning information
Urban Planning Permit
Permit issued
Urban Planning Obligation
Yes
In Inventory of Unexploited Business Premises
No
Subject of a Redesignation Plan
No
Subdivision Permit Issued
No
Pre-emptive Right to Spatial Planning
No
Urban destination
Residential area
Flood Area
Property not located in a flood plain/area
P(arcel) Score
klasse B
G(building) Score
klasse A
Renovation Obligation
Niet van toepassing/Non-applicable
Close
Interested?



