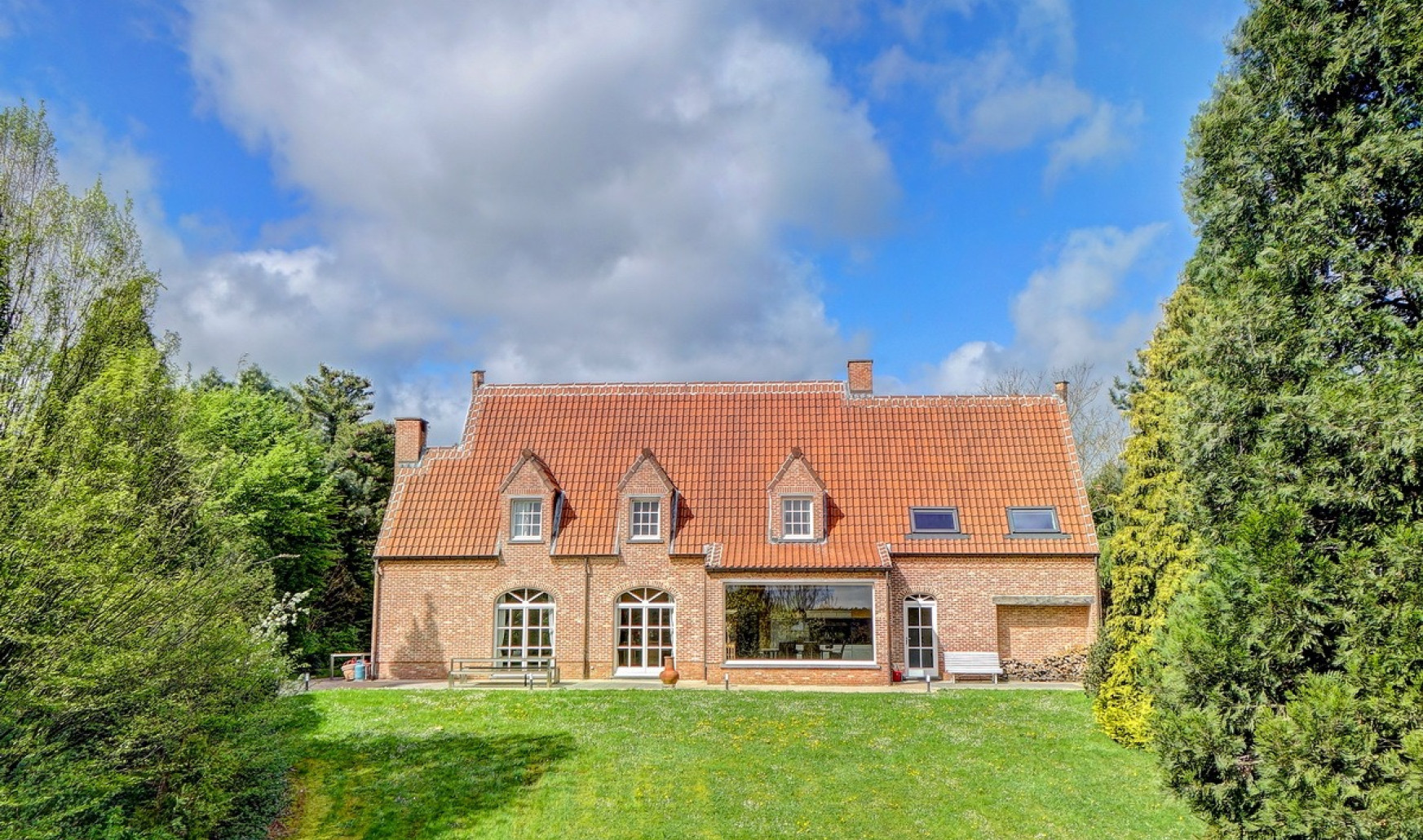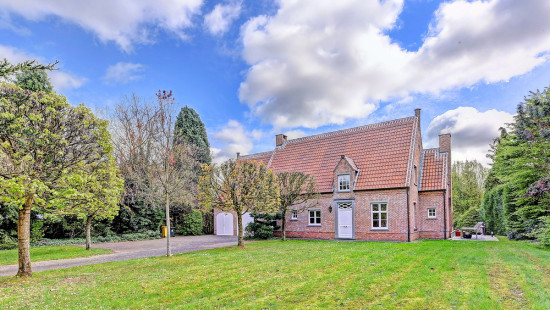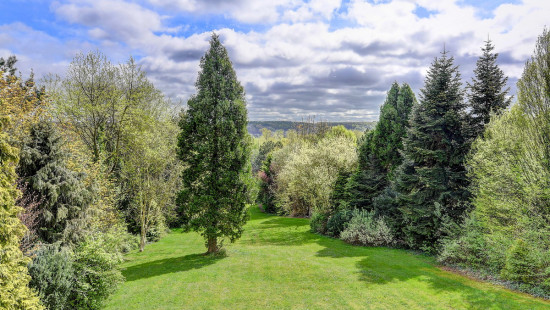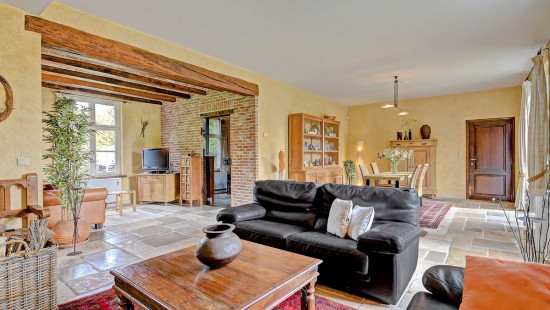
Majestic 4-bedroom villa on 53,85 ares
Viewed 118 times in the last 7 days
House
Detached / open construction
4 bedrooms
2 bathroom(s)
291 m² habitable sp.
5,385 m² ground sp.
E
Property code: 1252457
Description of the property
Specifications
Characteristics
General
Habitable area (m²)
291.00m²
Soil area (m²)
5385.00m²
Surface type
Bruto
Plot orientation
East
Orientation frontage
West
Surroundings
Green surroundings
Rural
Close to public transport
Unobstructed view
Access roads
Taxable income
€2779,00
Comfort guarantee
Basic
Heating
Heating type
Individual heating
Heating elements
Convectors
Built-in fireplace
Heating material
Electricity
Miscellaneous
Joinery
Wood
Double glazing
Isolation
Cavity insulation
Glazing
Detailed information on request
Roof insulation
Warm water
Electric boiler
Building
Year built
1994
Miscellaneous
Security door
Lift present
No
Details
Hall
Office
Toilet
Kitchen
Living room, lounge
Bedroom
Bedroom
Bedroom
Bedroom
Bathroom
Basement
Garage
Storage
Terrace
Garden
Shower room
Technical and legal info
General
Protected heritage
No
Recorded inventory of immovable heritage
No
Energy & electricity
Electrical inspection
Inspection report - compliant
Utilities
Detailed information on request
Energy performance certificate
Yes
Energy label
E
Certificate number
20240408-0003205711-RES-1
Calculated specific energy consumption
497
Planning information
Urban Planning Permit
No permit issued
Urban Planning Obligation
Yes
In Inventory of Unexploited Business Premises
No
Subject of a Redesignation Plan
No
Subdivision Permit Issued
No
Pre-emptive Right to Spatial Planning
No
Urban destination
Woonpark
Flood Area
Property not located in a flood plain/area
P(arcel) Score
klasse A
G(building) Score
klasse A
Renovation Obligation
Van toepassing/Applicable
Close
Interested?



