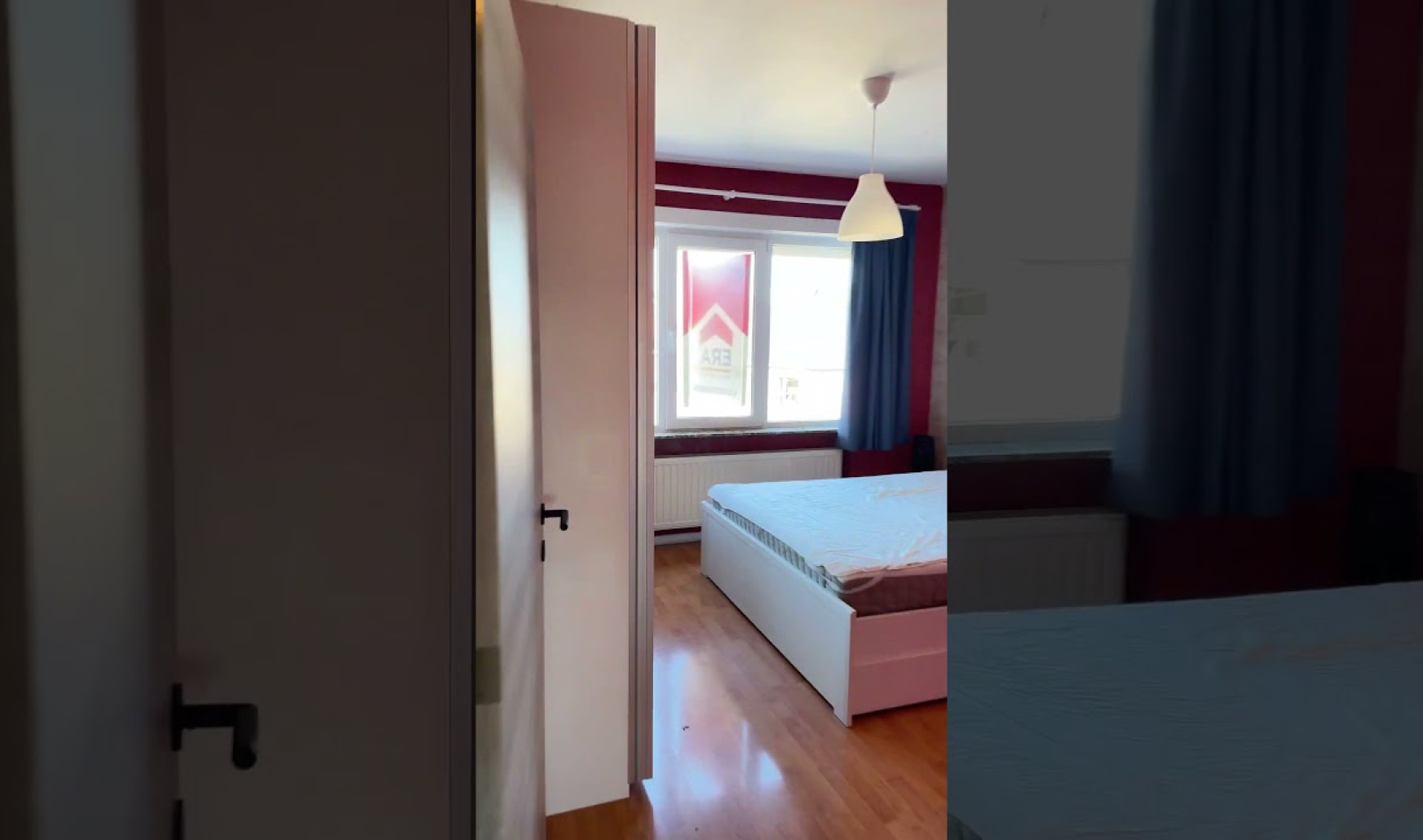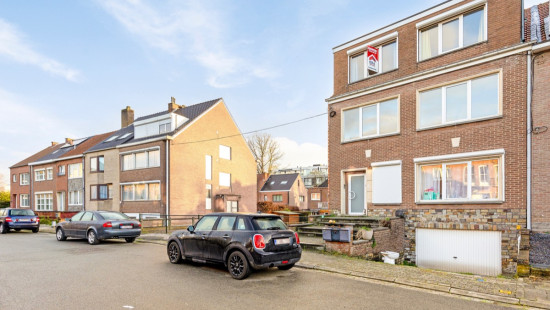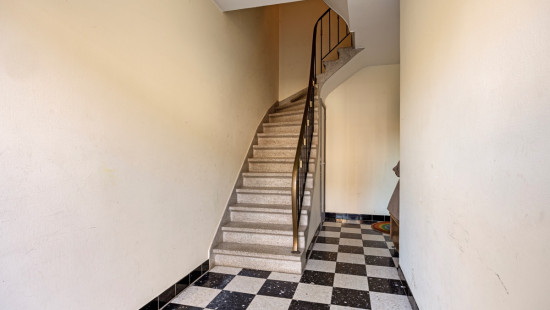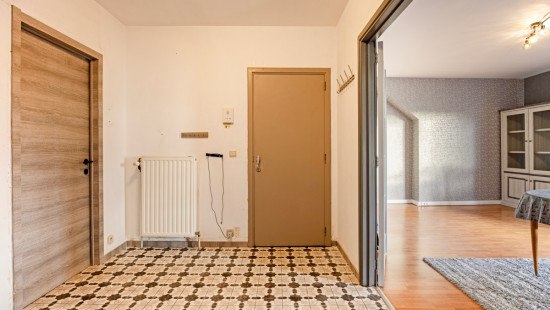
Spacious two-bedroom appartment with garage.
Viewed 15 times in the last 7 days
€ 269 000
Play video
Flat, apartment
2 facades / enclosed building
2 bedrooms
1 bathroom(s)
79 m² habitable sp.
206 m² ground sp.
F
Property code: 1247461
Description of the property
Specifications
Characteristics
General
Habitable area (m²)
79.00m²
Soil area (m²)
206.00m²
Built area (m²)
90.00m²
Width surface (m)
8.00m
Surface type
Bruto
Plot orientation
East
Orientation frontage
West
Surroundings
City outskirts
Green surroundings
Residential
Near school
Close to public transport
Near park
Near railway station
Access roads
Taxable income
€795,00
Comfort guarantee
Basic
Heating
Heating type
Individual heating
Heating elements
Radiators
Heating material
Gas
Miscellaneous
Joinery
PVC
Double glazing
Isolation
Glazing
Wall
Warm water
Boiler on central heating
Building
Year built
1964
Floor
2
Miscellaneous
Roller shutters
Lift present
No
Details
Kitchen
Living room, lounge
Entrance hall
Bedroom
Bathroom
Bedroom
Toilet
Garage
Technical and legal info
General
Protected heritage
No
Recorded inventory of immovable heritage
No
Energy & electricity
Electrical inspection
Inspection report - compliant
Utilities
Gas
Electricity
Natural gas present in the street
Sewer system connection
City water
Telephone
Internet
Energy performance certificate
Yes
Energy label
F
Certificate number
20230405-0002858155-RES-1
Calculated specific energy consumption
643
Planning information
Urban Planning Permit
Permit issued
Urban Planning Obligation
Yes
In Inventory of Unexploited Business Premises
No
Subject of a Redesignation Plan
No
Summons
Geen rechterlijke herstelmaatregel of bestuurlijke maatregel opgelegd
Subdivision Permit Issued
No
Pre-emptive Right to Spatial Planning
No
Urban destination
Residential area
Flood Area
Property not located in a flood plain/area
P(arcel) Score
klasse B
G(building) Score
klasse B
Renovation Obligation
Van toepassing/Applicable
Close
Interested?



