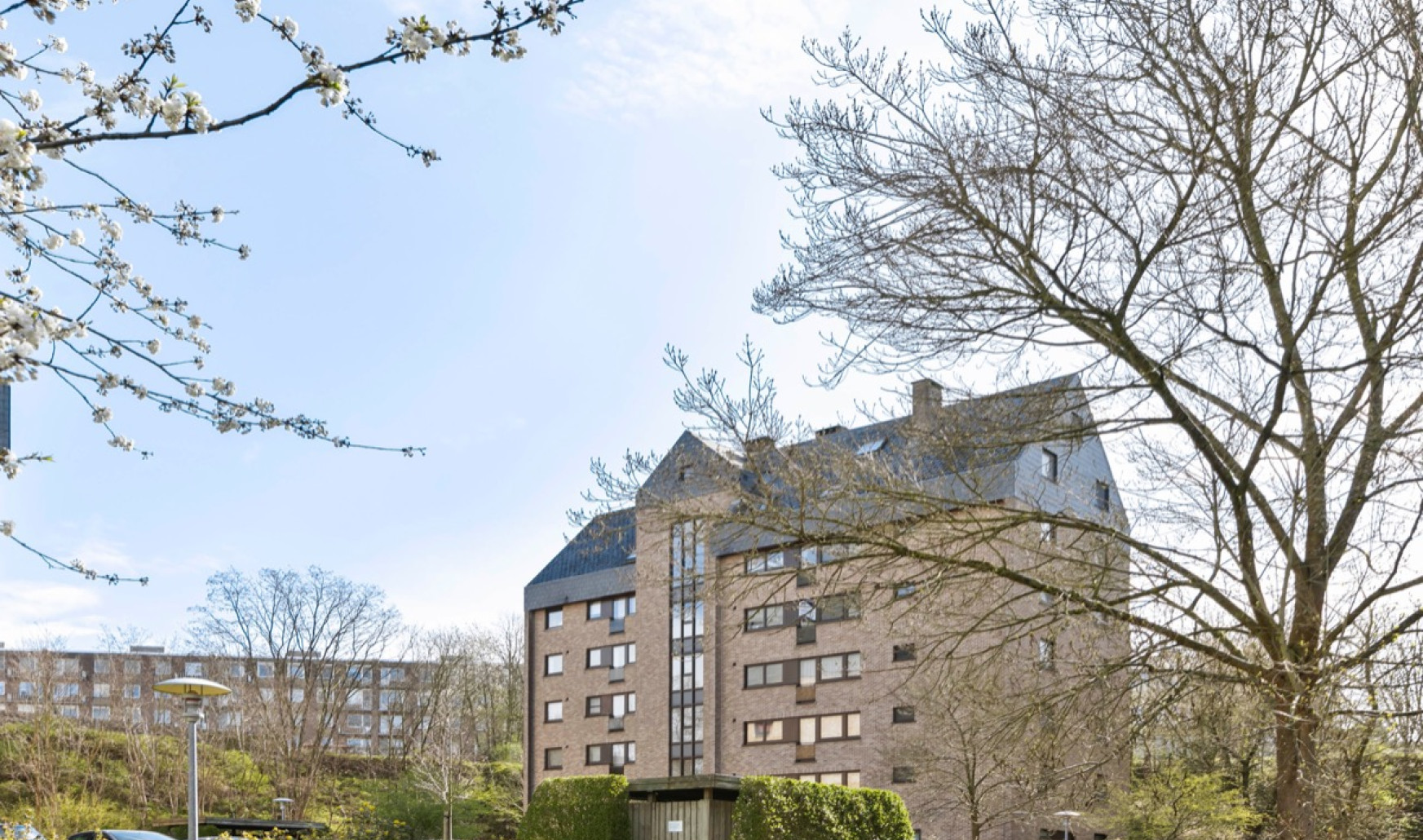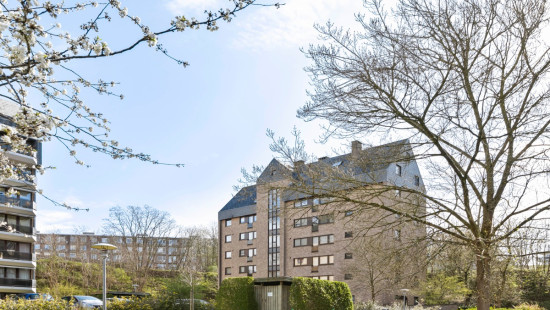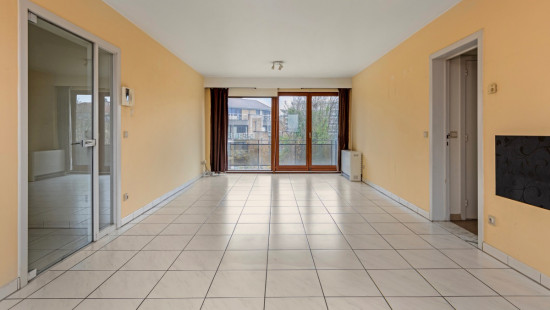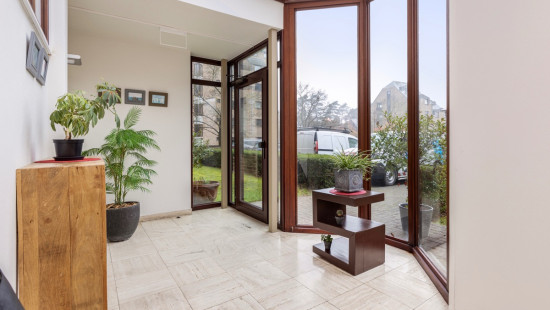
MOVE-IN READY 3-BEDROOM APARTMENT WITH GARAGE
Viewed 14 times in the last 7 days
In option - price on demand
Flat, apartment
2 facades / enclosed building
3 bedrooms
1 bathroom(s)
90 m² habitable sp.
90 m² ground sp.
Property code: 1247467
Description of the property
Specifications
Characteristics
General
Habitable area (m²)
90.00m²
Soil area (m²)
90.00m²
Surface type
Bruto
Surroundings
Green surroundings
Near school
Close to public transport
Near park
Administrative centre
Forest/Park
Access roads
Taxable income
€500,00
Comfort guarantee
Basic
Monthly costs
€110.00
Heating
Heating type
Central heating
Heating elements
Accumulation
Heating material
Electricity
Miscellaneous
Joinery
PVC
Double glazing
Isolation
Glazing
Warm water
Electric boiler
Building
Year built
1988
Floor
5
Miscellaneous
Videophone
Lift present
Yes
Details
Bedroom
Bathroom
Night hall
Bedroom
Bedroom
Storage
Storage
Living room, lounge
Entrance hall
Toilet
Technical and legal info
General
Protected heritage
No
Recorded inventory of immovable heritage
No
Energy & electricity
Utilities
Electricity
Sewer system connection
City water
Telephone
Internet
Energy label
-
Planning information
Urban Planning Permit
Permit issued
Urban Planning Obligation
Yes
In Inventory of Unexploited Business Premises
No
Subject of a Redesignation Plan
No
Summons
Geen rechterlijke herstelmaatregel of bestuurlijke maatregel opgelegd
Subdivision Permit Issued
No
Pre-emptive Right to Spatial Planning
No
Urban destination
Residential area
Flood Area
Property not located in a flood plain/area
P(arcel) Score
klasse D
G(building) Score
klasse C
Renovation Obligation
Niet van toepassing/Non-applicable
Close
In option



