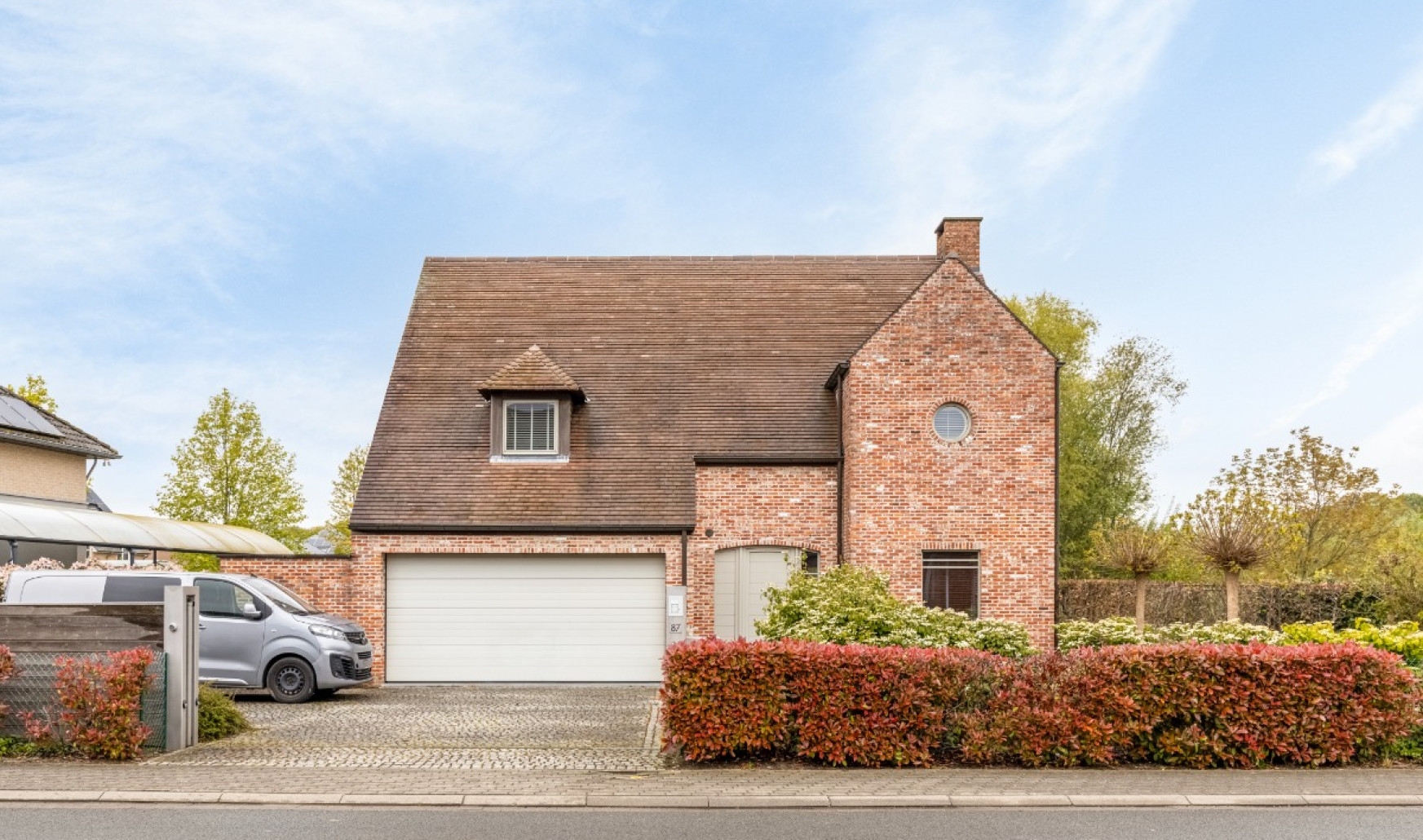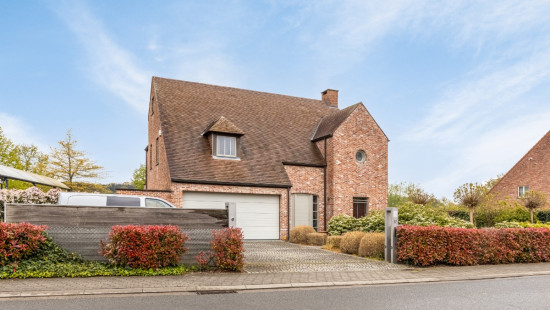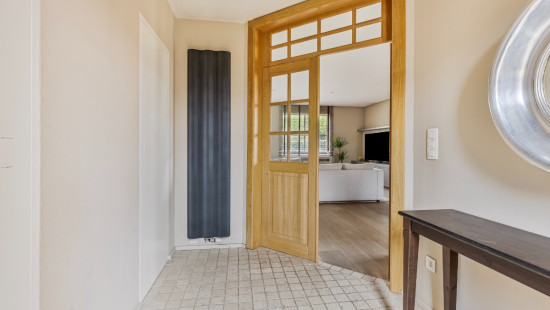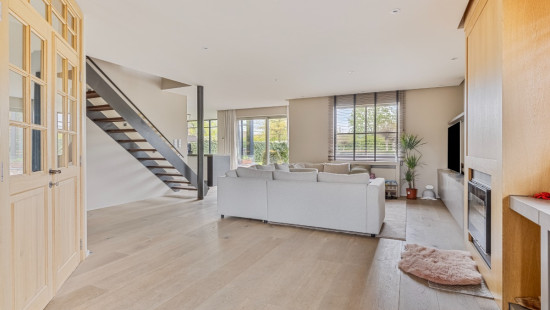
Ready-to-use luxury villa with charm and view
Viewed 47 times in the last 7 days
€ 820 000
House
Detached / open construction
3 bedrooms
1 bathroom(s)
215 m² habitable sp.
931 m² ground sp.
B
Property code: 1254530
Description of the property
Specifications
Characteristics
General
Habitable area (m²)
215.00m²
Soil area (m²)
931.00m²
Arable area (m²)
215.00m²
Width surface (m)
26.00m
Surface type
Bruto
Plot orientation
North-East
Orientation frontage
South-West
Surroundings
Green surroundings
Residential
Rural
Taxable income
€2469,00
Comfort guarantee
Basic
Heating
Heating type
Central heating
Heating elements
Radiators
Heating material
Gas
Miscellaneous
Joinery
Aluminium
Double glazing
Isolation
Glazing
Façade insulation
Cavity wall
Roof insulation
Warm water
Boiler on central heating
Building
Year built
2007
Lift present
No
Details
Garage
Terrace
Garden
Laundry area
Entrance hall
Toilet
Entrance hall
Kitchen
Bedroom
Dressing room, walk-in closet
Bedroom
Toilet
Dining room
Living room, lounge
Bathroom
Bedroom
Night hall
Technical and legal info
General
Protected heritage
No
Recorded inventory of immovable heritage
No
Energy & electricity
Electrical inspection
Inspection report - compliant
Utilities
Gas
Natural gas present in the street
Cable distribution
City water
Telephone
3-phase electrical connections
Internet
Energy performance certificate
Yes
Energy label
B
Certificate number
20231024-0003020789-RES-1
Calculated specific energy consumption
177
CO2 emission
177.00
Calculated total energy consumption
177
Planning information
Urban Planning Permit
Permit issued
Urban Planning Obligation
No
In Inventory of Unexploited Business Premises
No
Subject of a Redesignation Plan
No
Subdivision Permit Issued
No
Pre-emptive Right to Spatial Planning
No
Urban destination
Residential area
Flood Area
Property not located in a flood plain/area
P(arcel) Score
klasse D
G(building) Score
klasse B
Renovation Obligation
Niet van toepassing/Non-applicable
Close
Interested?



