
Semi-detached house with potential for 3 bedrooms in Ans
Starting from € 169 000
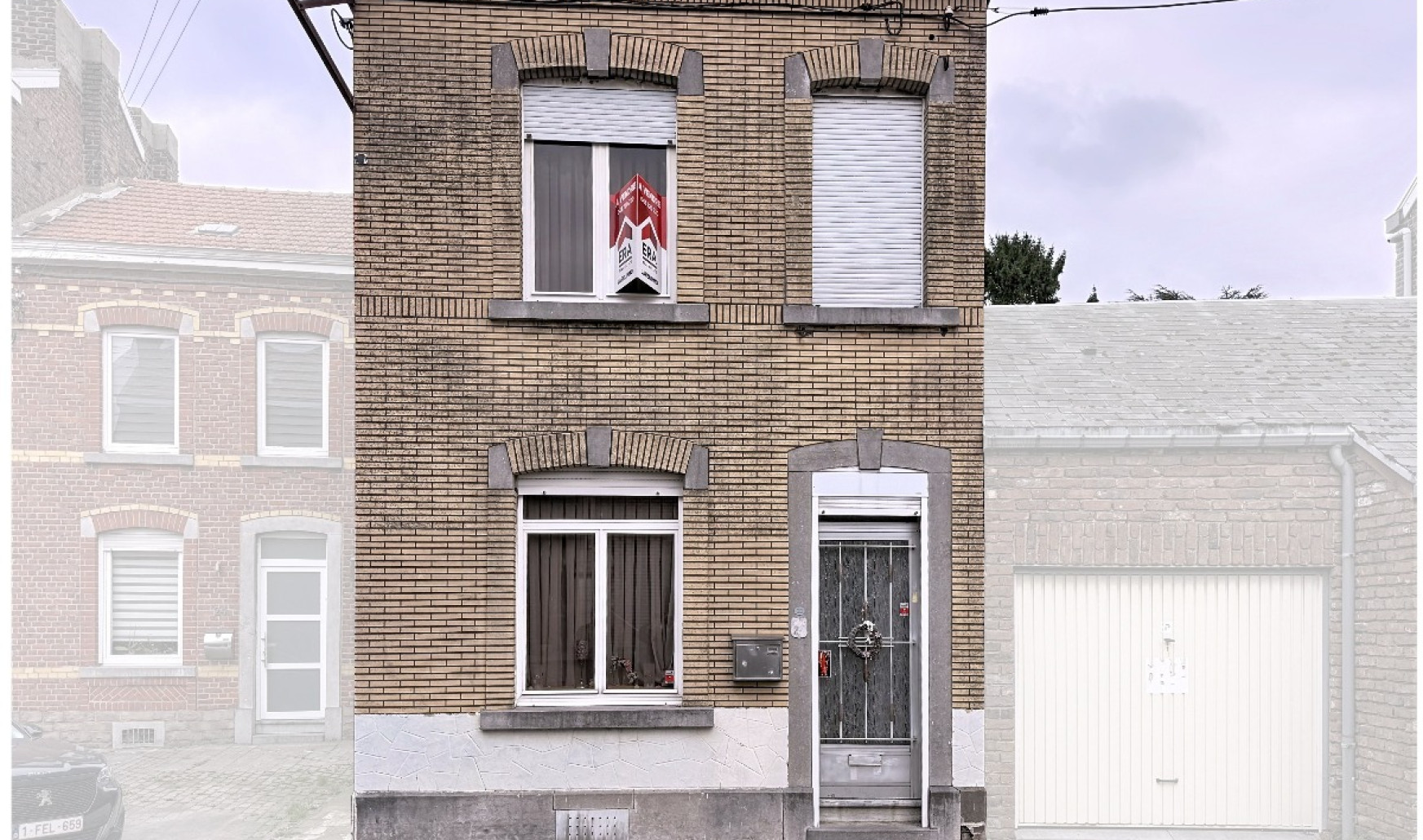
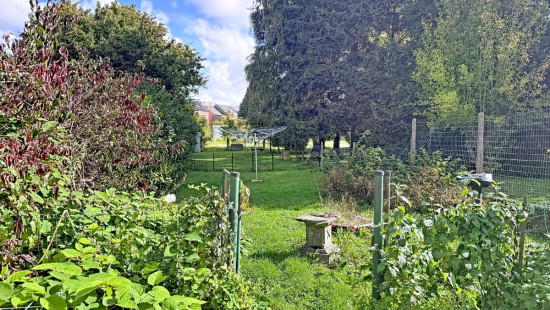
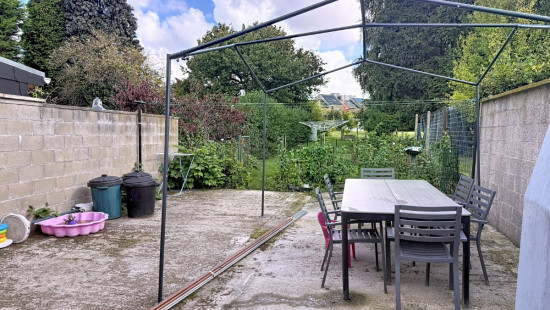
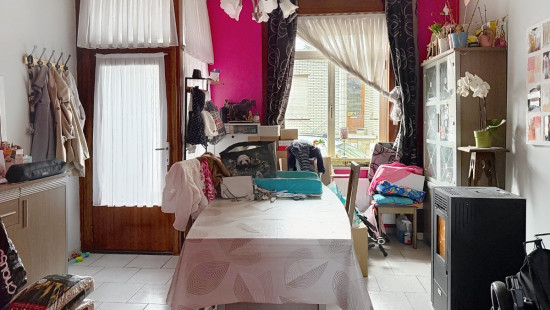
Show +21 photo(s)
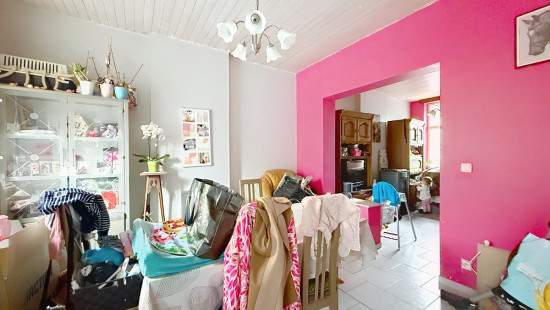
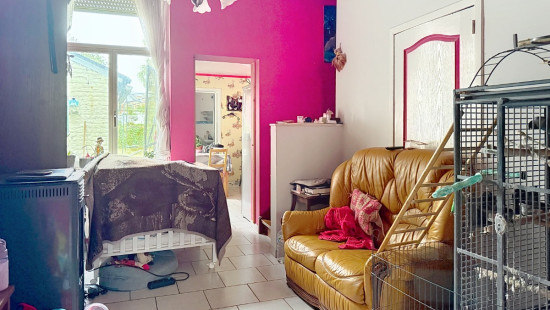
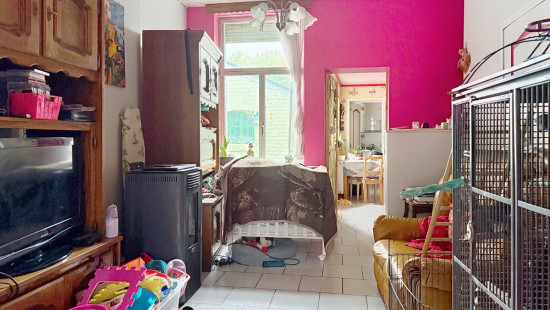
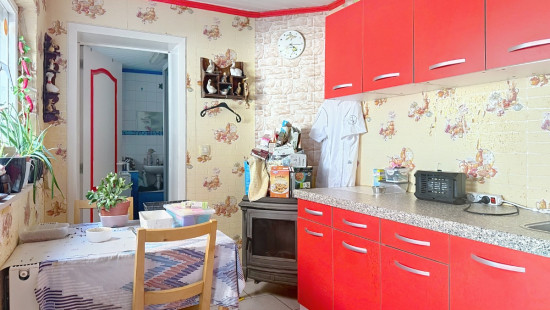
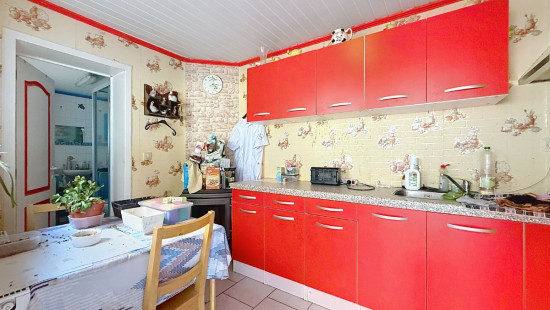
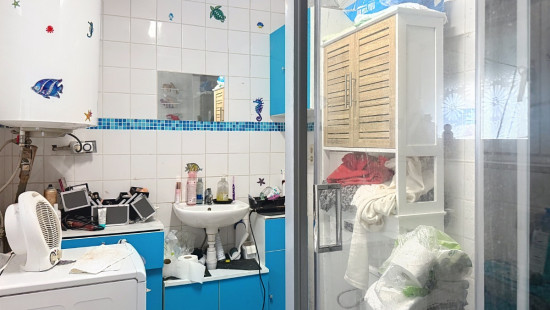
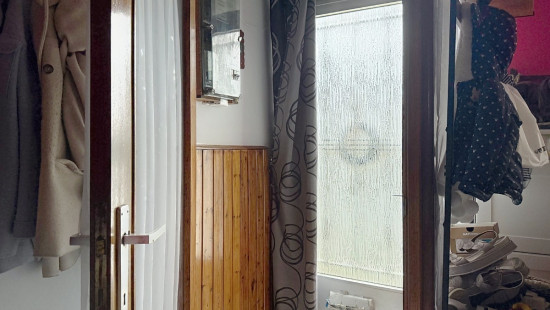
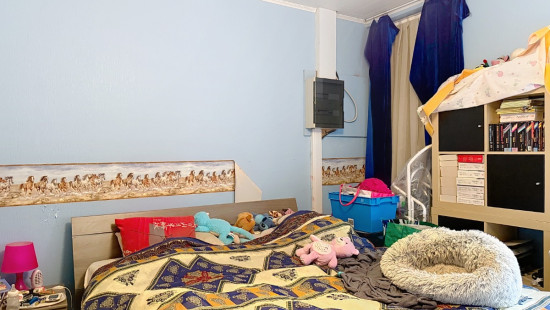
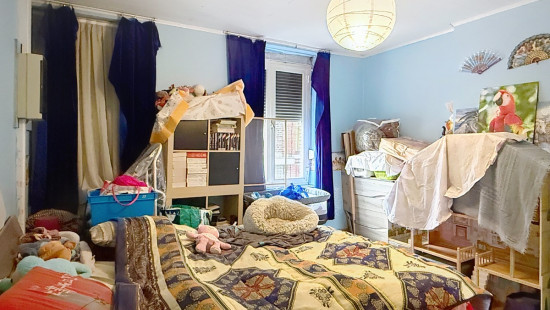
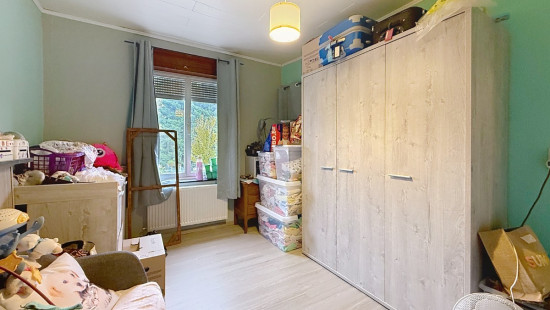
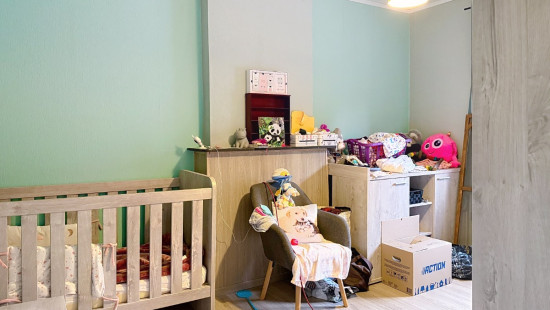
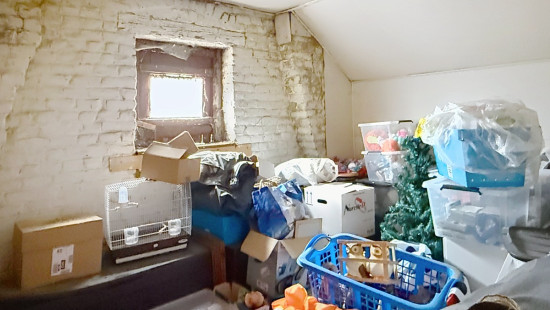
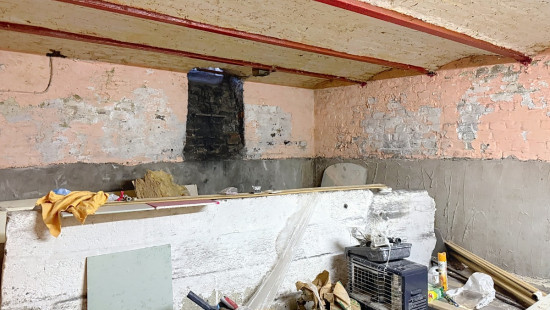
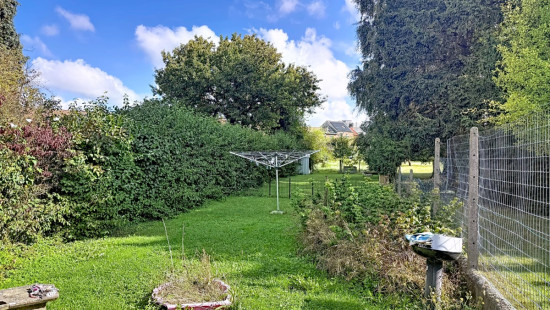
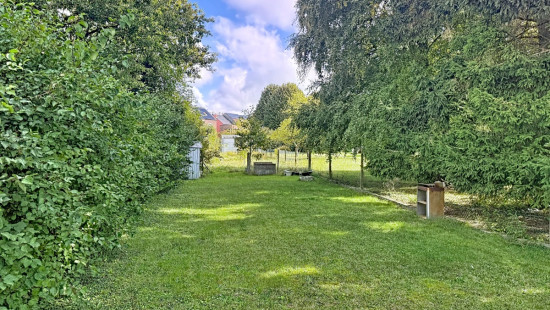
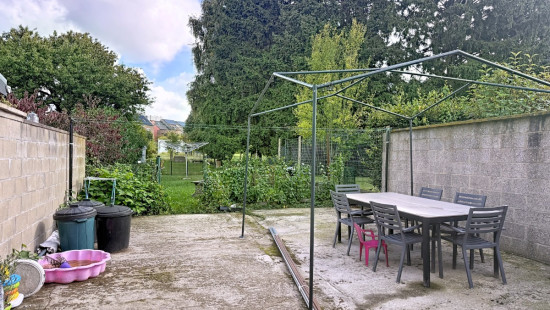
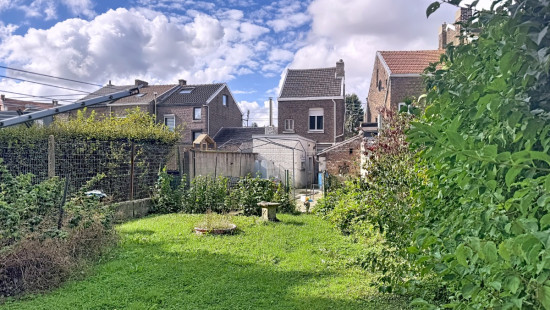
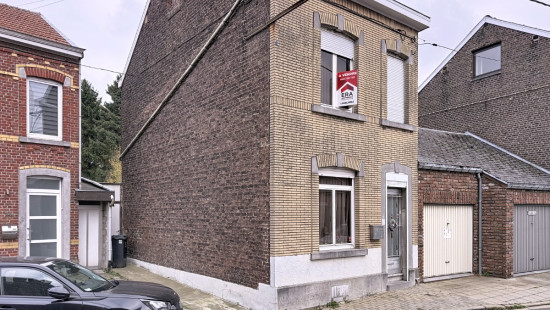
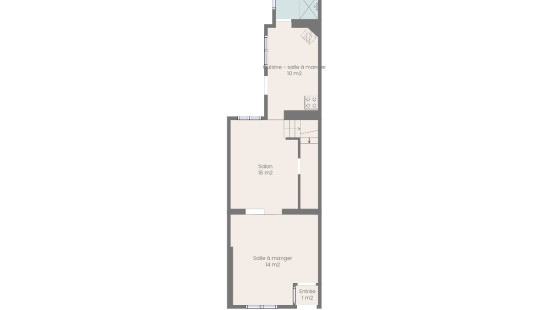
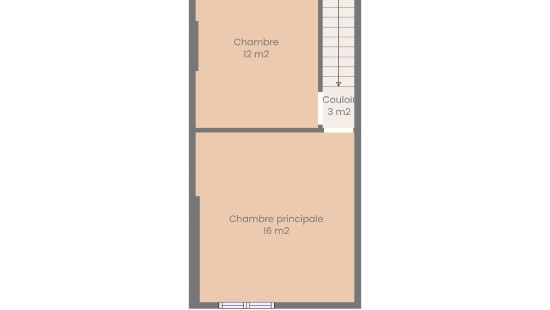
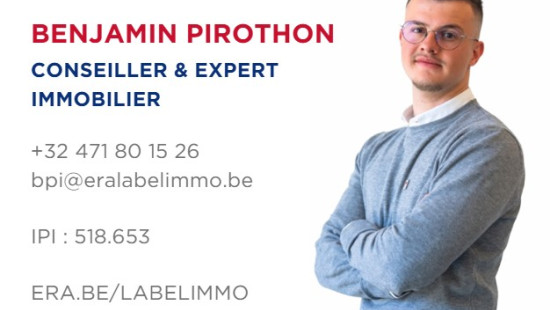
House
Semi-detached
2 bedrooms (3 possible)
1 bathroom(s)
81 m² habitable sp.
652 m² ground sp.
G
Property code: 1414030
Description of the property
Specifications
Characteristics
General
Habitable area (m²)
81.00m²
Soil area (m²)
652.00m²
Exploitable surface (m²)
103.00m²
Surface type
Net
Plot orientation
East
Orientation frontage
West
Surroundings
Near school
Close to public transport
Near park
Near railway station
Taxable income
€463,00
Heating
Heating type
Central heating
Individual heating
Heating elements
Radiators
Pelletkachel
Heating material
Gas
Pellets
Miscellaneous
Joinery
Aluminium
Single glazing
Isolation
Detailed information on request
Warm water
Electric boiler
Building
Year built
1950
Amount of floors
1
Miscellaneous
Roller shutters
Lift present
No
Details
Bedroom
Bedroom
Entrance hall
Dining room
Living room, lounge
Kitchen
Bathroom
Terrace
Basement
Attic
Technical and legal info
General
Protected heritage
No
Recorded inventory of immovable heritage
No
Energy & electricity
Electrical inspection
Inspection report - compliant
Utilities
Gas
Electricity
Sewer system connection
Cable distribution
City water
Telephone
Internet
Energy performance certificate
Yes
Energy label
G
EPB
G
E-level
G
Certificate number
20250930000176
EPB description
G
Calculated specific energy consumption
629
Calculated total energy consumption
65689
Planning information
Urban Planning Permit
Permit issued
Urban Planning Obligation
No
In Inventory of Unexploited Business Premises
No
Subject of a Redesignation Plan
No
Summons
Geen rechterlijke herstelmaatregel of bestuurlijke maatregel opgelegd
Subdivision Permit Issued
No
Pre-emptive Right to Spatial Planning
No
Urban destination
La zone d'habitat
Flood Area
Property not located in a flood plain/area
Renovation Obligation
Niet van toepassing/Non-applicable
In water sensetive area
Niet van toepassing/Non-applicable
Close
