
Modern semi-detached house in Gelinden - 3(4) bedrooms
Rented
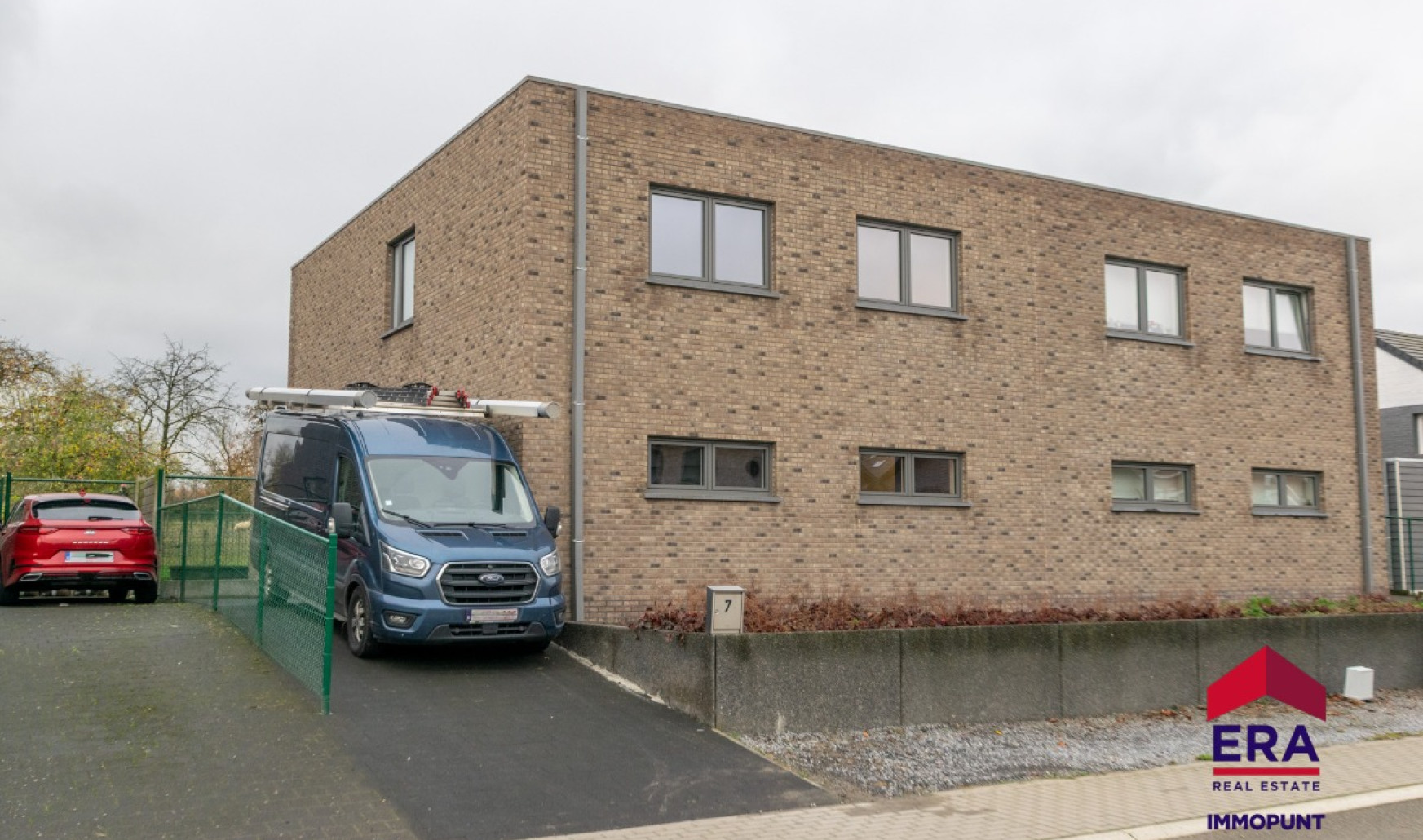
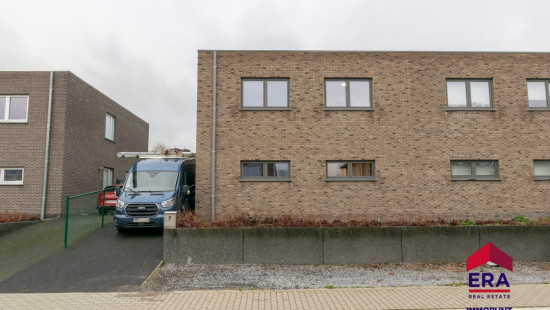
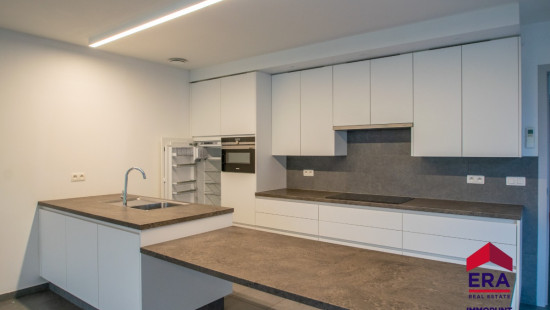
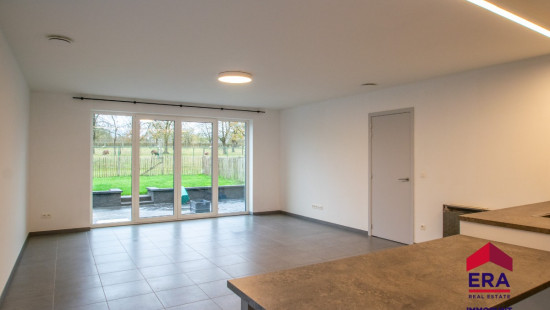
Show +16 photo(s)
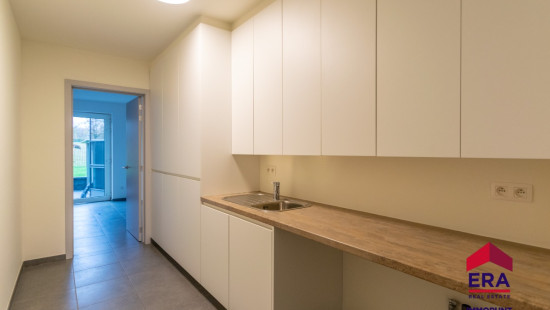
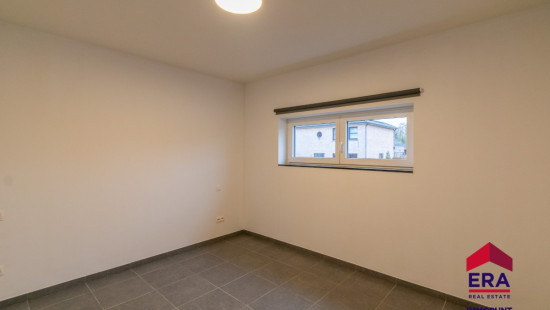
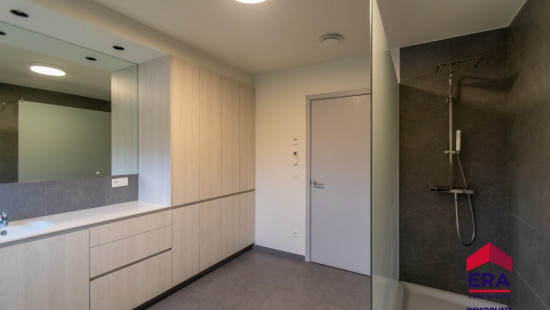
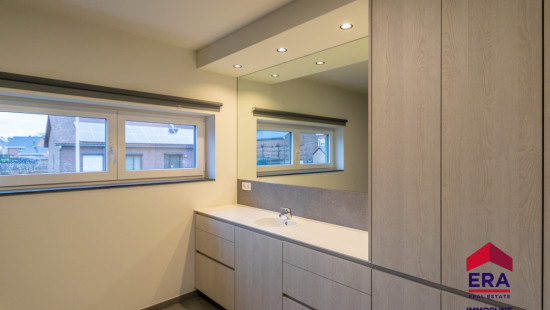
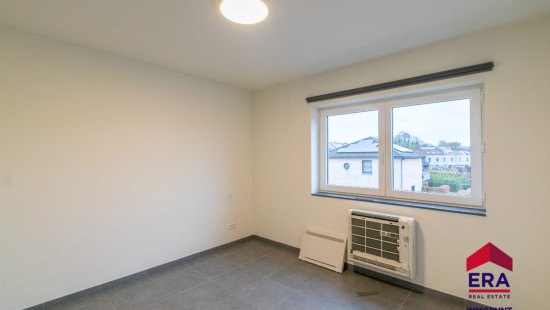
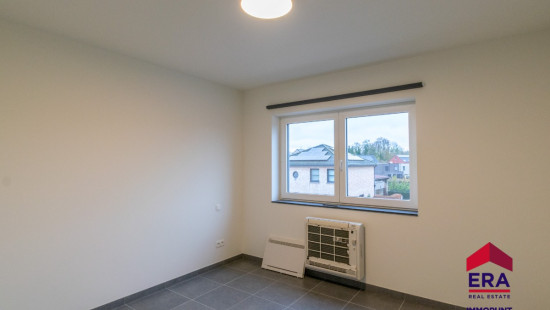
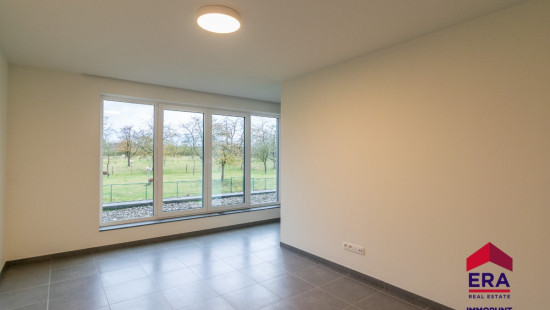
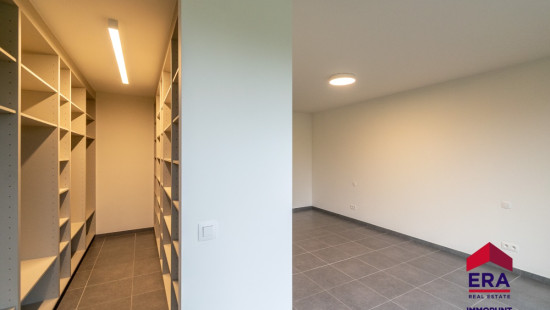
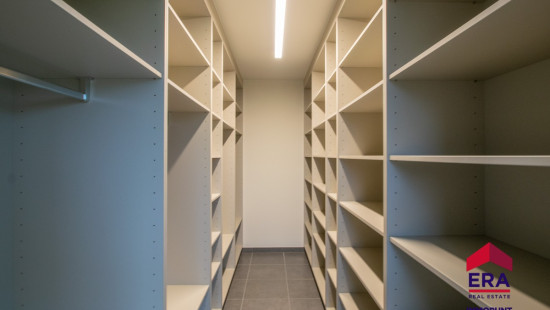
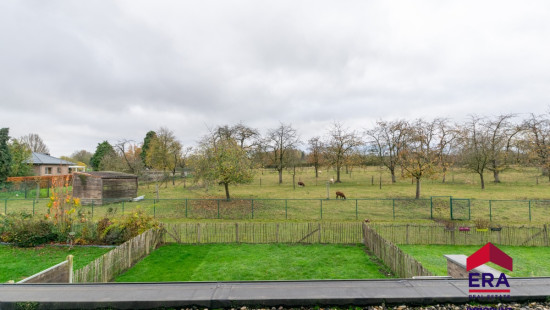
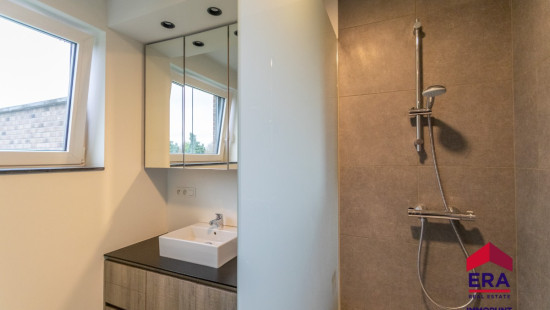
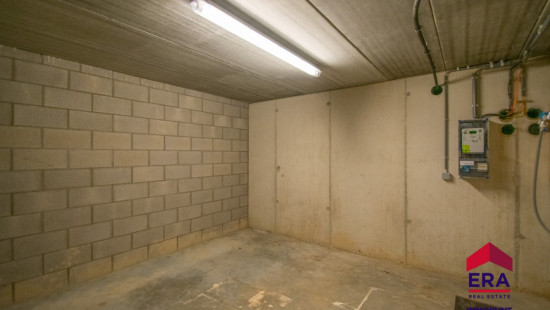
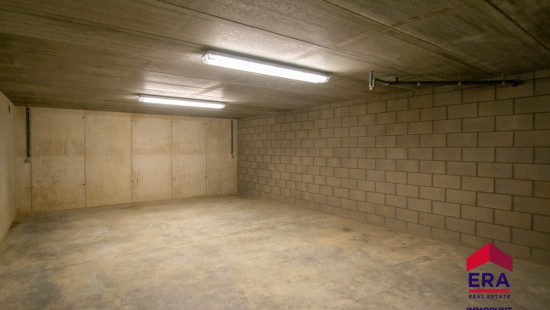
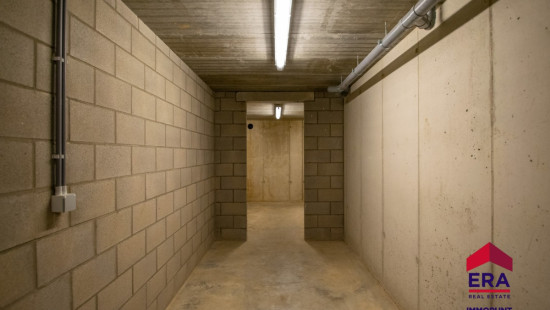
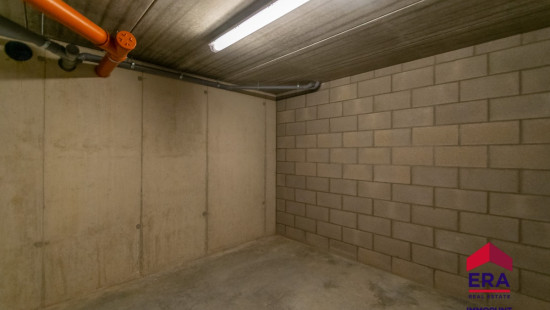
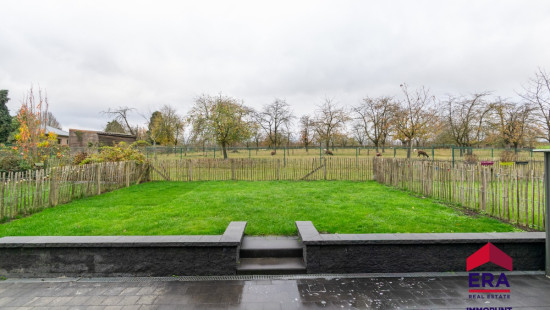
House
Semi-detached
3 bedrooms (4 possible)
2 bathroom(s)
213 m² habitable sp.
330 m² ground sp.
A
Property code: 1433610
Description of the property
Specifications
Characteristics
General
Habitable area (m²)
212.63m²
Soil area (m²)
330.00m²
Width surface (m)
11.00m
Surface type
Brut
Surroundings
Green surroundings
Rural
Access roads
Heating
Heating type
Central heating
Heating elements
Underfloor heating
Heating material
Heat pump (air)
Miscellaneous
Joinery
PVC
Super-insulating high-efficiency glass
Isolation
Roof
Glazing
Wall
Warm water
Heat pump
Building
Year built
2018
Lift present
No
Details
Bathroom
Entrance hall
Office
Toilet
Kitchen
Living room, lounge
Hall
Terrace
Basement
Storage
Bedroom
Dressing room, walk-in closet
Bathroom
Hall
Bedroom
Bedroom
Storage
Toilet
Garden
Technical and legal info
General
Protected heritage
No
Recorded inventory of immovable heritage
No
Energy & electricity
Utilities
Electricity
Internet
Energy performance certificate
Yes
Energy label
A
Certificate number
71053-G-2015/00293/EP02527/A001/D01/SD001
Calculated specific energy consumption
38
Planning information
Urban Planning Permit
No permit issued
Urban Planning Obligation
No
In Inventory of Unexploited Business Premises
No
Subject of a Redesignation Plan
No
Subdivision Permit Issued
No
Pre-emptive Right to Spatial Planning
No
Flood Area
Property not located in a flood plain/area
Renovation Obligation
Niet van toepassing/Non-applicable
In water sensetive area
Niet van toepassing/Non-applicable
Close
