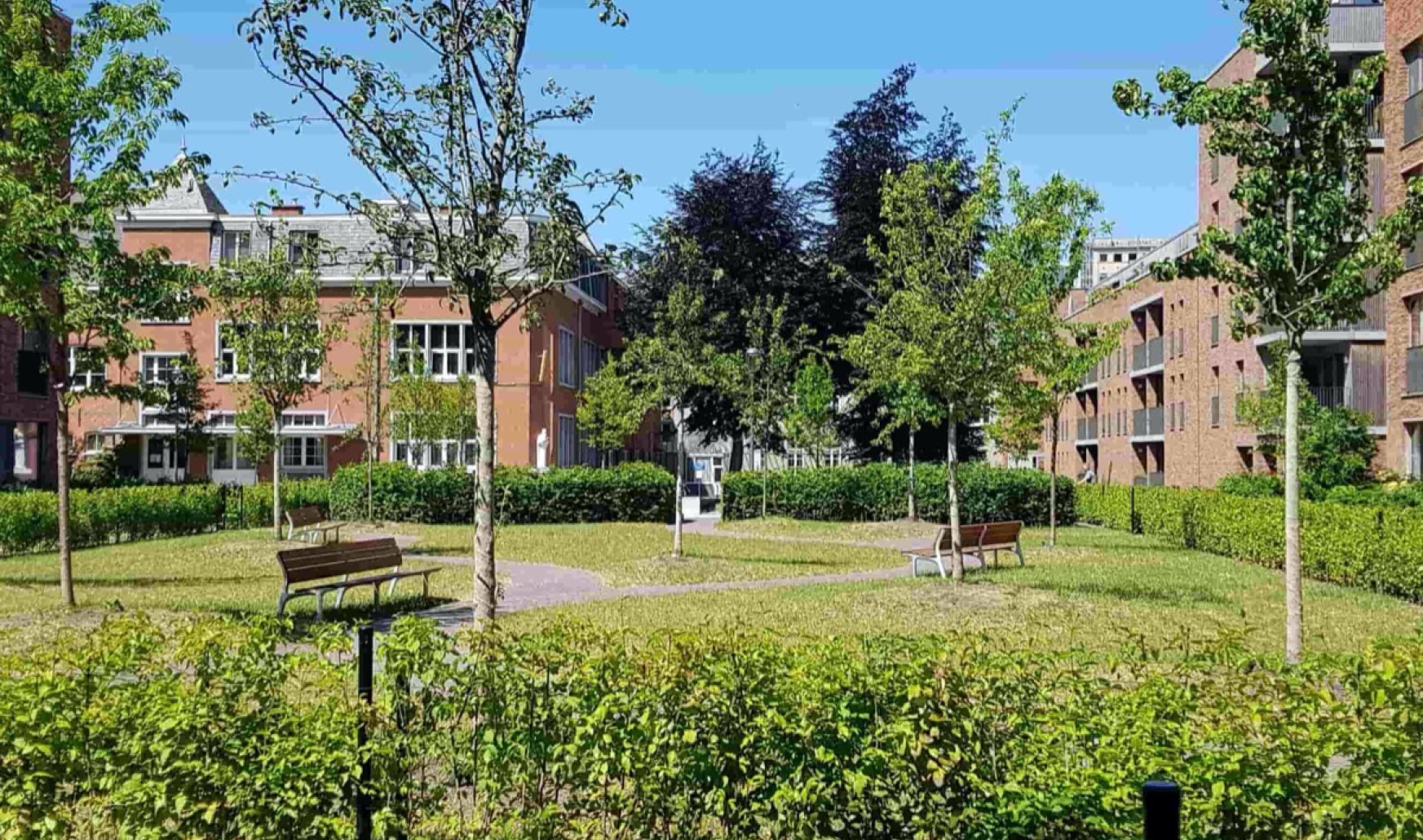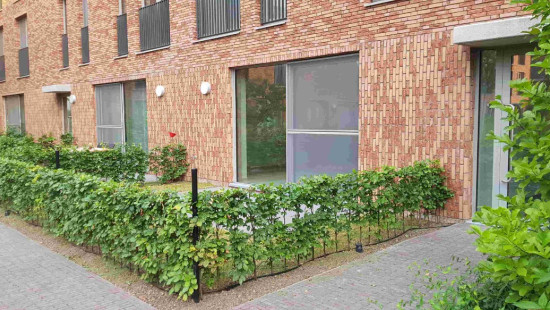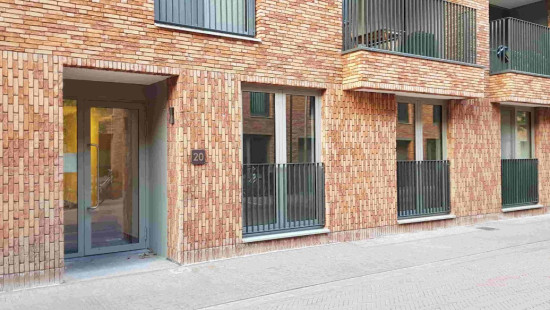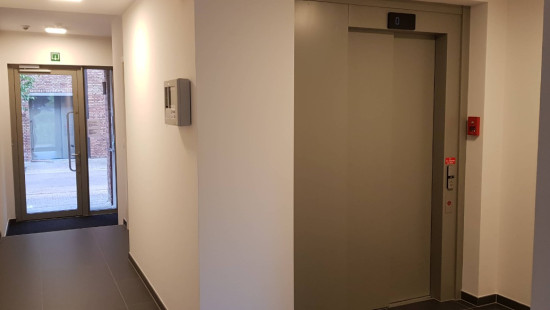
Newly built apartment in quiet residential area with parking
Viewed 80 times in the last 7 days
€ 1 400/month
Flat, apartment
2 facades / enclosed building
2 bedrooms
1 bathroom(s)
98 m² habitable sp.
98 m² ground sp.
A
Property code: 1248235
Description of the property
Specifications
Characteristics
General
Habitable area (m²)
98.00m²
Soil area (m²)
98.00m²
Arable area (m²)
98.00m²
Surface type
Bruto
Surroundings
Centre
Green surroundings
Park
Provision
€100.00
Available from
Heating
Heating type
Central heating
Heating elements
Underfloor heating
Heating material
Heat pump (water)
Heating network, heat grid
Miscellaneous
Joinery
Triple glazing
Isolation
Wall
Warm water
Heat pump
Building
Year built
2019
Floor
0
Amount of floors
3
Lift present
Yes
Details
Bedroom
Entrance hall
Toilet
Living room, lounge
Storage
Bathroom
Bedroom
Terrace
Garden
Technical and legal info
General
Protected heritage
No
Recorded inventory of immovable heritage
No
Energy & electricity
Utilities
Electricity
City water
Internet
Energy performance certificate
Yes
Energy label
A
Certificate number
24062-G-R02016/0579/EP07924/E980/D01/SD004
CO2 emission
65.00
Planning information
Urban Planning Permit
No permit issued
Urban Planning Obligation
No
In Inventory of Unexploited Business Premises
No
Subject of a Redesignation Plan
No
Subdivision Permit Issued
No
Pre-emptive Right to Spatial Planning
No
Flood Area
Property not located in a flood plain/area
Renovation Obligation
Niet van toepassing/Non-applicable
Close
Interested?



