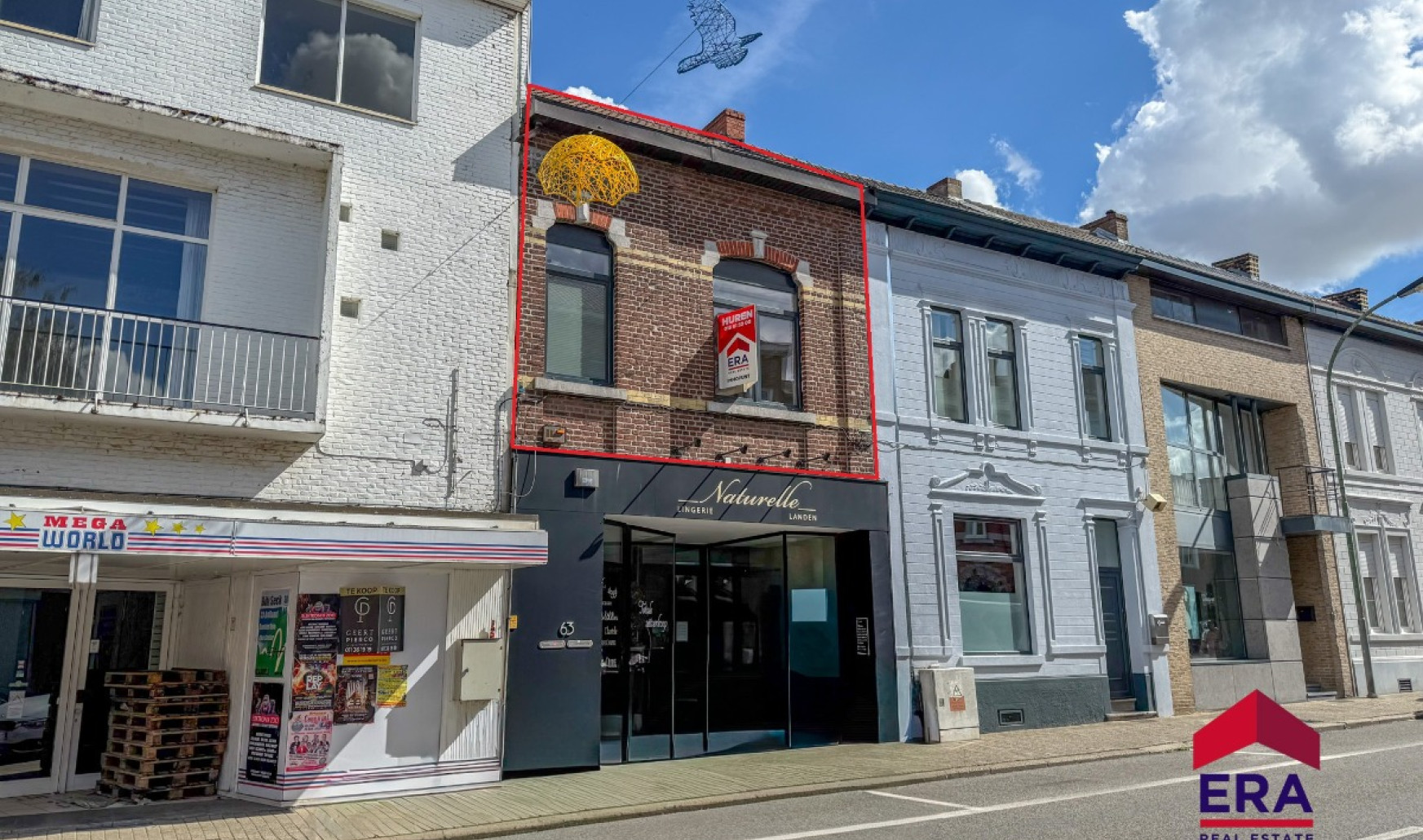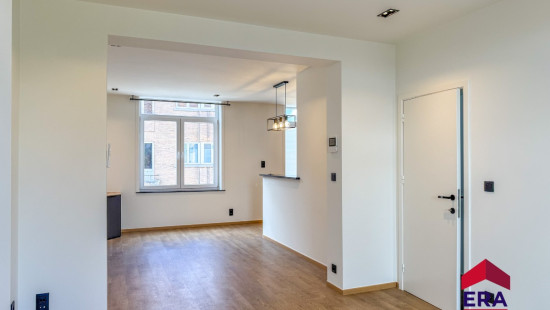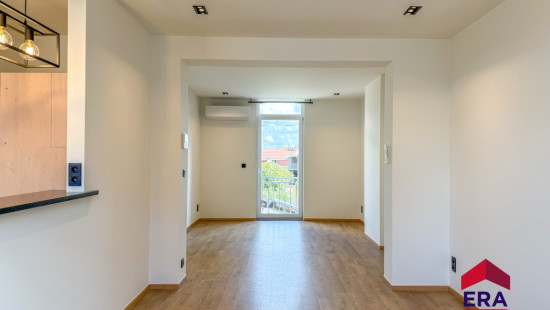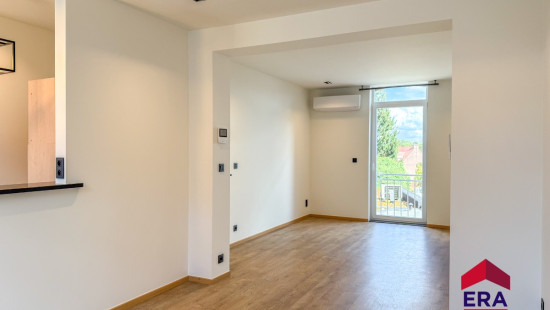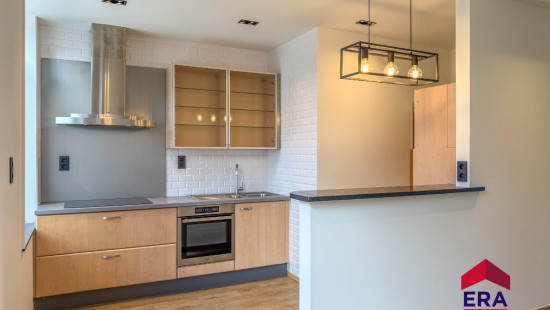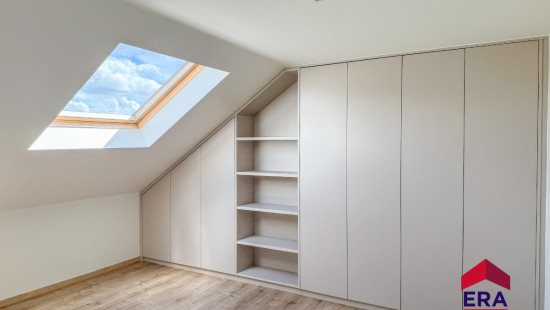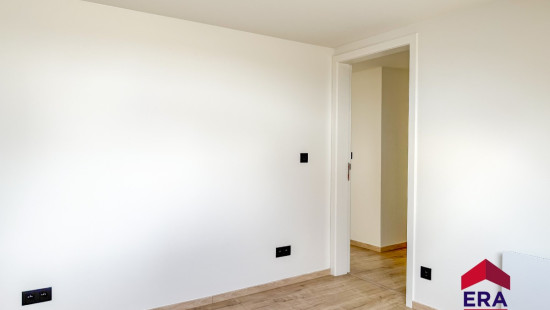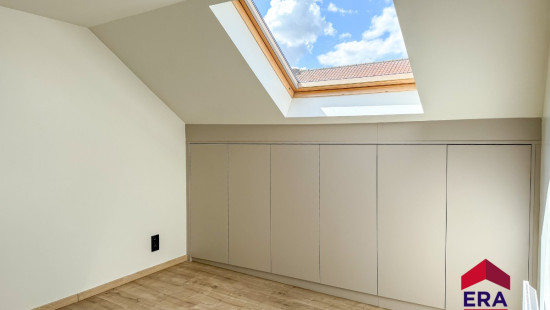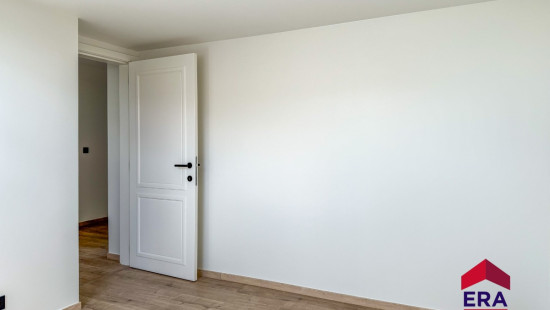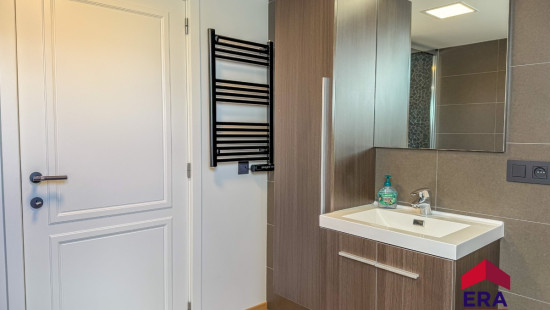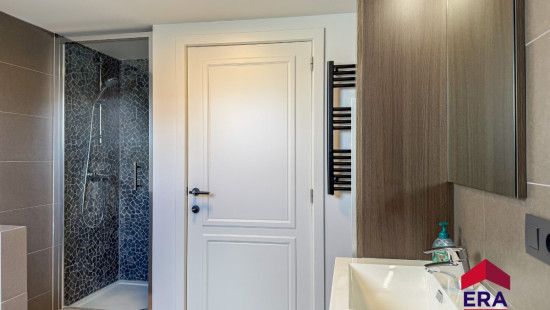
Flat, apartment
2 facades / enclosed building
2 bedrooms
1 bathroom(s)
105 m² habitable sp.
158 m² ground sp.
D
Property code: 1405890
Description of the property
Specifications
Characteristics
General
Habitable area (m²)
105.00m²
Soil area (m²)
158.00m²
Arable area (m²)
0.00m²
Built area (m²)
0.00m²
Width surface (m)
5.55m
Surface type
Brut
Plot orientation
East
Orientation frontage
West
Surroundings
Centre
Busy location
Residential
Near school
Close to public transport
Administrative centre
Near railway station
Taxable income
€525,00
Heating
Heating type
Individual heating
Heating elements
Hot air
Heating material
Electricity
Miscellaneous
Joinery
Double glazing
Isolation
Glazing
Warm water
Electric boiler
Building
Year built
from 1919 to 1930
Floor
1
Miscellaneous
Air conditioning
Videophone
Lift present
No
Details
Bedroom
Bedroom
Bathroom
Night hall
Entrance hall
Living room, lounge
Kitchen
Toilet
Technical and legal info
General
Protected heritage
No
Recorded inventory of immovable heritage
No
Energy & electricity
Utilities
Electricity
Sewer system connection
Cable distribution
City water
Electricity automatic fuse
Internet
Energy performance certificate
Yes
Energy label
D
Certificate number
20210930-0002470790-RES-1
Calculated specific energy consumption
349
Planning information
Urban Planning Permit
Permit issued
Urban Planning Obligation
No
In Inventory of Unexploited Business Premises
No
Subject of a Redesignation Plan
No
Subdivision Permit Issued
No
Pre-emptive Right to Spatial Planning
No
Urban destination
Residential area
Flood Area
Property not located in a flood plain/area
Renovation Obligation
Niet van toepassing/Non-applicable
In water sensetive area
Niet van toepassing/Non-applicable
Close

