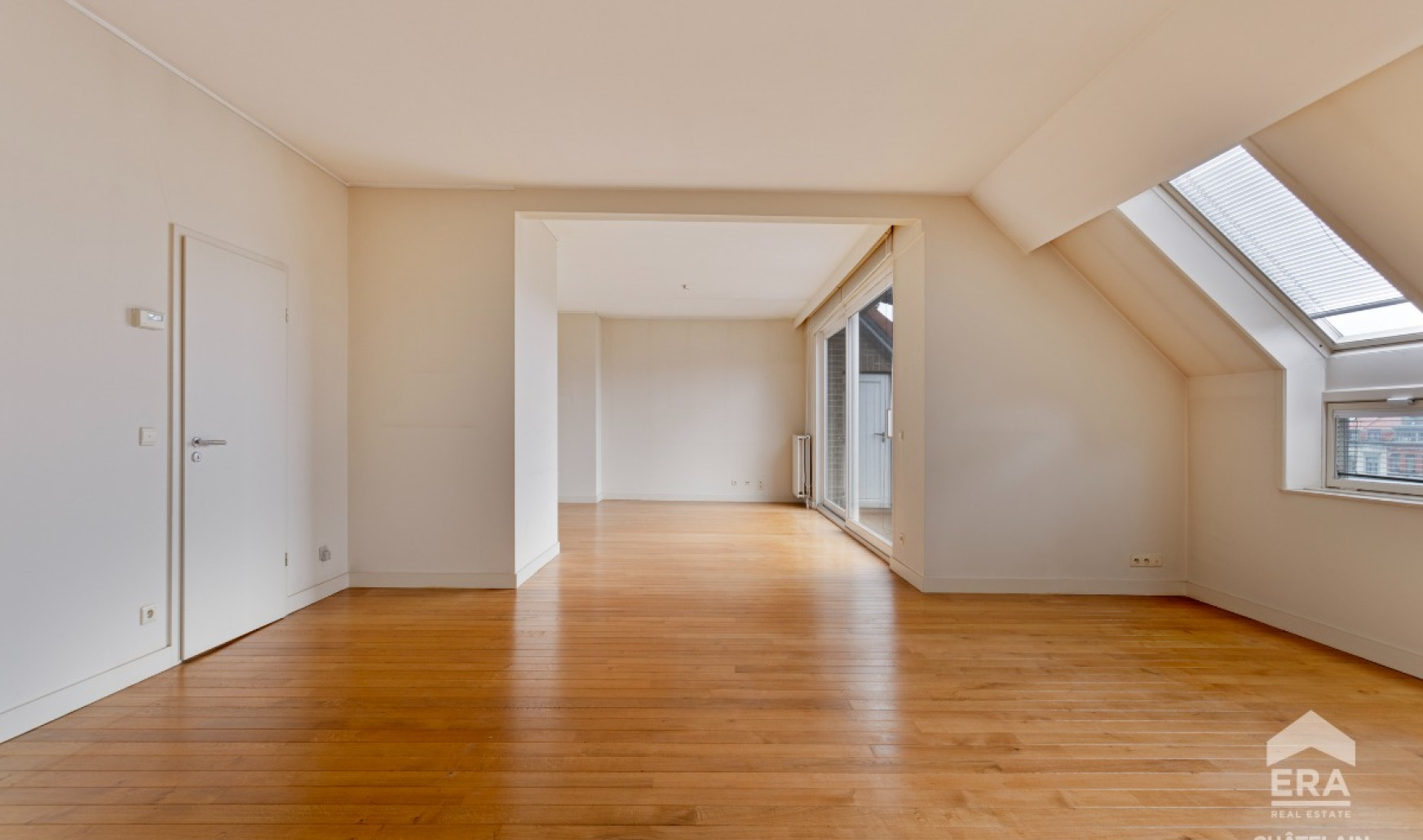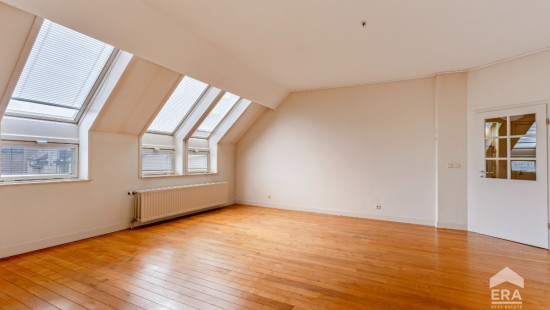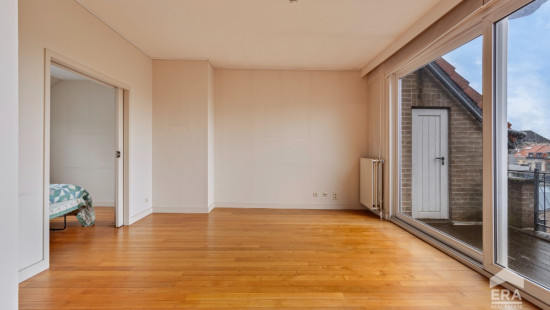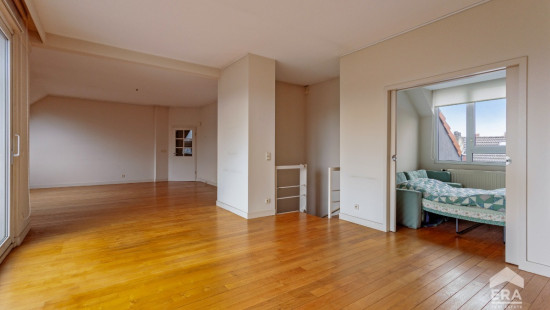
CHATELAIN à SAINT-GILLES - Magnificent 3bed duplex + terrace
Viewed 32 times in the last 7 days
In option - price on demand
Flat, apartment
Semi-detached
3 bedrooms
2 bathroom(s)
156 m² habitable sp.
150 m² ground sp.
Property code: 1256623
Description of the property
Specifications
Characteristics
General
Habitable area (m²)
156.00m²
Soil area (m²)
150.00m²
Surface type
Bruto
Surroundings
Commercial district
Near school
Close to public transport
Taxable income
€3907,00
Comfort guarantee
Basic
Common costs
€250.00
Description of common charges
Communs dont 50€ pour le fond de réserve
Heating
Heating type
Individual heating
Heating elements
Condensing boiler
Heating material
Gas
Miscellaneous
Joinery
PVC
Double glazing
Isolation
Roof
Glazing
Mouldings
Warm water
Water heater on central heating
Building
Year built
1991
Floor
3
Amount of floors
3
Miscellaneous
Security door
Intercom
Lift present
Yes
Details
Living room, lounge
Kitchen
Dining room
Office
Toilet
Dressing room, walk-in closet
Bedroom
Bathroom
Shower room
Bedroom
Bedroom
Terrace
Terrace
Toilet
Garage
Technical and legal info
General
Protected heritage
No
Recorded inventory of immovable heritage
No
Energy & electricity
Electrical inspection
Inspection report - non-compliant
Utilities
Gas
Electricity
Sewer system connection
Cable distribution
City water
Telephone
Internet
Energy performance certificate
Yes
Energy label
E
Certificate number
662296-01-6
Calculated specific energy consumption
224
CO2 emission
44.00
Calculated total energy consumption
34885
Planning information
Urban Planning Permit
No permit issued
Urban Planning Obligation
No
In Inventory of Unexploited Business Premises
No
Subject of a Redesignation Plan
No
Subdivision Permit Issued
No
Pre-emptive Right to Spatial Planning
No
Flood Area
Property not located in a flood plain/area
Renovation Obligation
Niet van toepassing/Non-applicable
Close
In option



