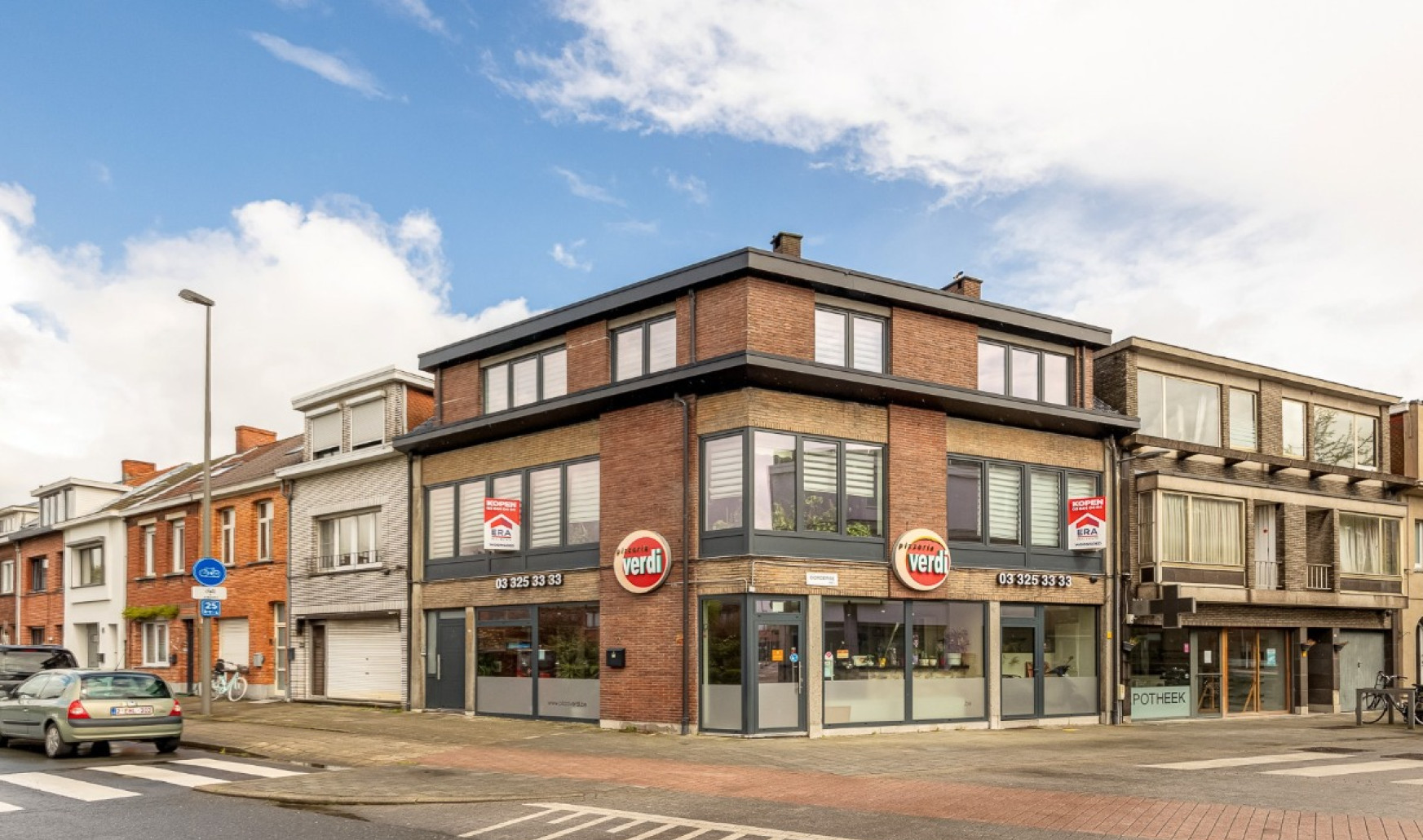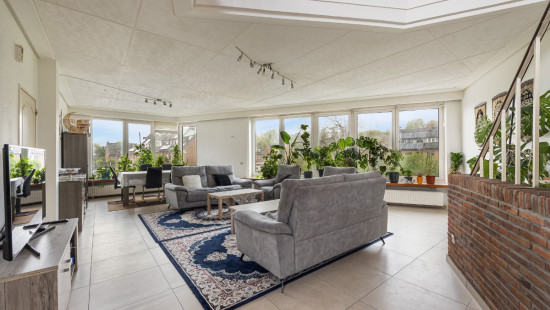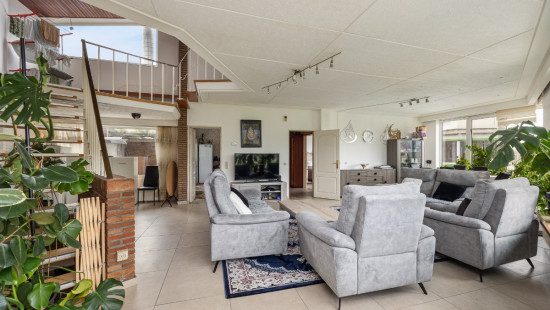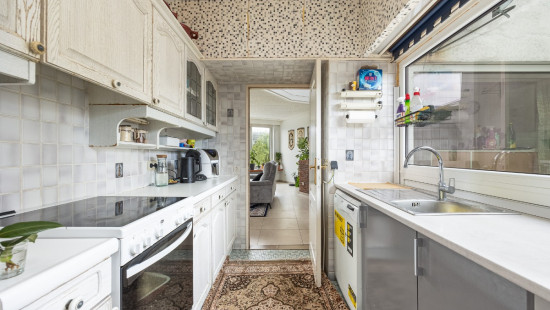
Revenue property with duplex app and commercial property
Viewed 19 times in the last 7 days
€ 485 000
Revenue-generating property
Semi-detached
4 bedrooms
2 bathroom(s)
290 m² habitable sp.
106 m² ground sp.
C
Property code: 1249606
Description of the property
Specifications
Characteristics
General
Habitable area (m²)
290.00m²
Soil area (m²)
106.00m²
Surface type
Netto
Surroundings
Centre
Near school
Close to public transport
Near park
Near railway station
Access roads
Taxable income
€2399,00
Heating
Heating type
Central heating
Heating material
Gas
Miscellaneous
Joinery
Double glazing
Isolation
Glazing
Roof insulation
Warm water
Flow-through system on central heating
Building
Year built
1967
Amount of floors
2
Lift present
No
Details
Bedroom
Bedroom
Storage
Storage
Night hall
Bedroom
Bathroom
Toilet
Night hall
Living room, lounge
Night hall
Bathroom
Kitchen
Terrace
Entrance hall
Toilet
Bedroom
Commercial premises
Commercial premises
Basement
Stairwell
Technical and legal info
General
Protected heritage
No
Recorded inventory of immovable heritage
No
Energy & electricity
Utilities
Gas
Electricity
City water
Energy performance certificate
Yes
Energy label
C
Certificate number
20240203-0003131210-RES-1
Calculated specific energy consumption
216
CO2 emission
9150.00
Calculated total energy consumption
46491
Planning information
Urban Planning Permit
Permit issued
Urban Planning Obligation
Yes
In Inventory of Unexploited Business Premises
No
Subject of a Redesignation Plan
No
Subdivision Permit Issued
No
Pre-emptive Right to Spatial Planning
No
Urban destination
Residential area
Flood Area
Property not located in a flood plain/area
P(arcel) Score
klasse D
G(building) Score
klasse D
Renovation Obligation
Niet van toepassing/Non-applicable
Close
Interested?



