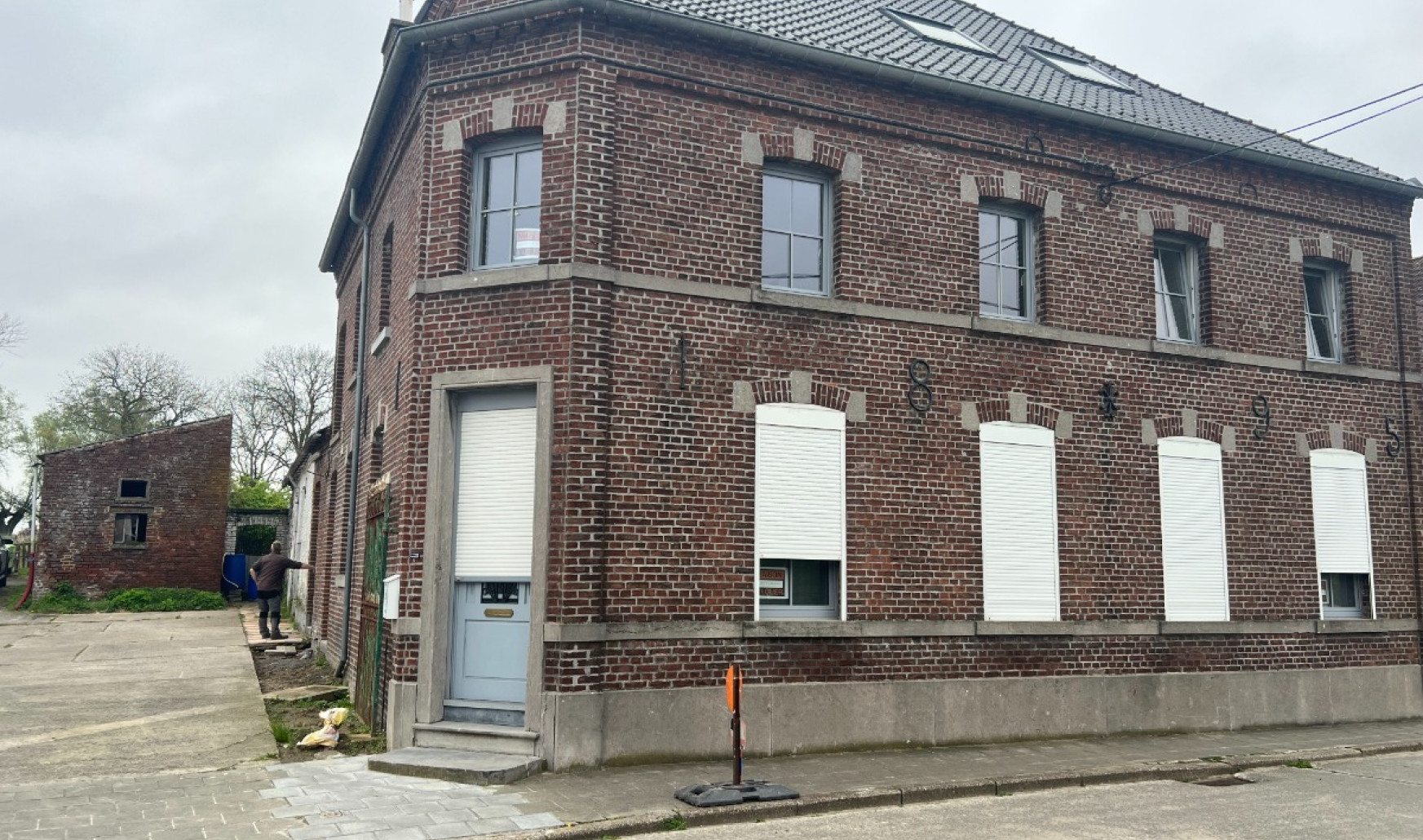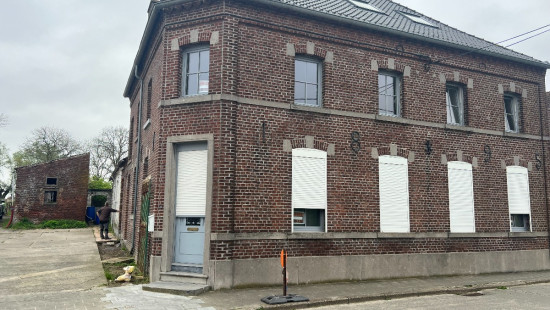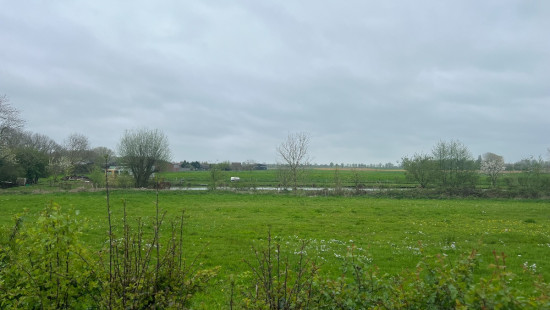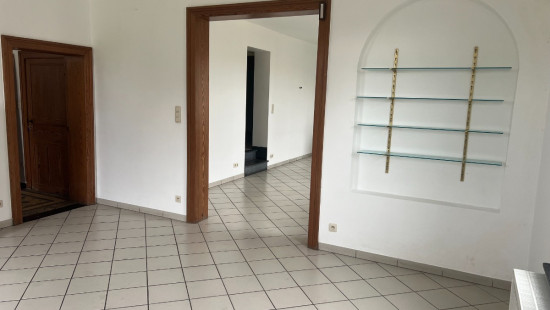
House
Semi-detached
3 bedrooms
2 bathroom(s)
108 m² habitable sp.
156 m² ground sp.
D
Property code: 1255661
Description of the property
Specifications
Characteristics
General
Habitable area (m²)
108.00m²
Soil area (m²)
156.00m²
Surface type
Bruto
Surroundings
Green surroundings
Heating
Heating type
Individual heating
Heating elements
Pelletkachel
Heating material
Pellets
Miscellaneous
Joinery
PVC
Double glazing
Isolation
Roof insulation
Warm water
Undetermined
Building
Lift present
No
Details
Living room, lounge
Kitchen
Shower room
Shower room
Bedroom
Bedroom
Bedroom
Toilet
Toilet
Basement
Courtyard
Garden
Parking space
Parking space
Technical and legal info
General
Protected heritage
No
Recorded inventory of immovable heritage
No
Energy & electricity
Utilities
Electricity
Sewer system connection
City water
Energy performance certificate
Yes
Energy label
D
E-level
D
Certificate number
20240423032776
Calculated specific energy consumption
259
Planning information
Urban Planning Permit
Property built before 1962
Urban Planning Obligation
No
In Inventory of Unexploited Business Premises
No
Subject of a Redesignation Plan
No
Subdivision Permit Issued
No
Pre-emptive Right to Spatial Planning
No
Flood Area
Property not located in a flood plain/area
Renovation Obligation
Niet van toepassing/Non-applicable
Close
Interested?



