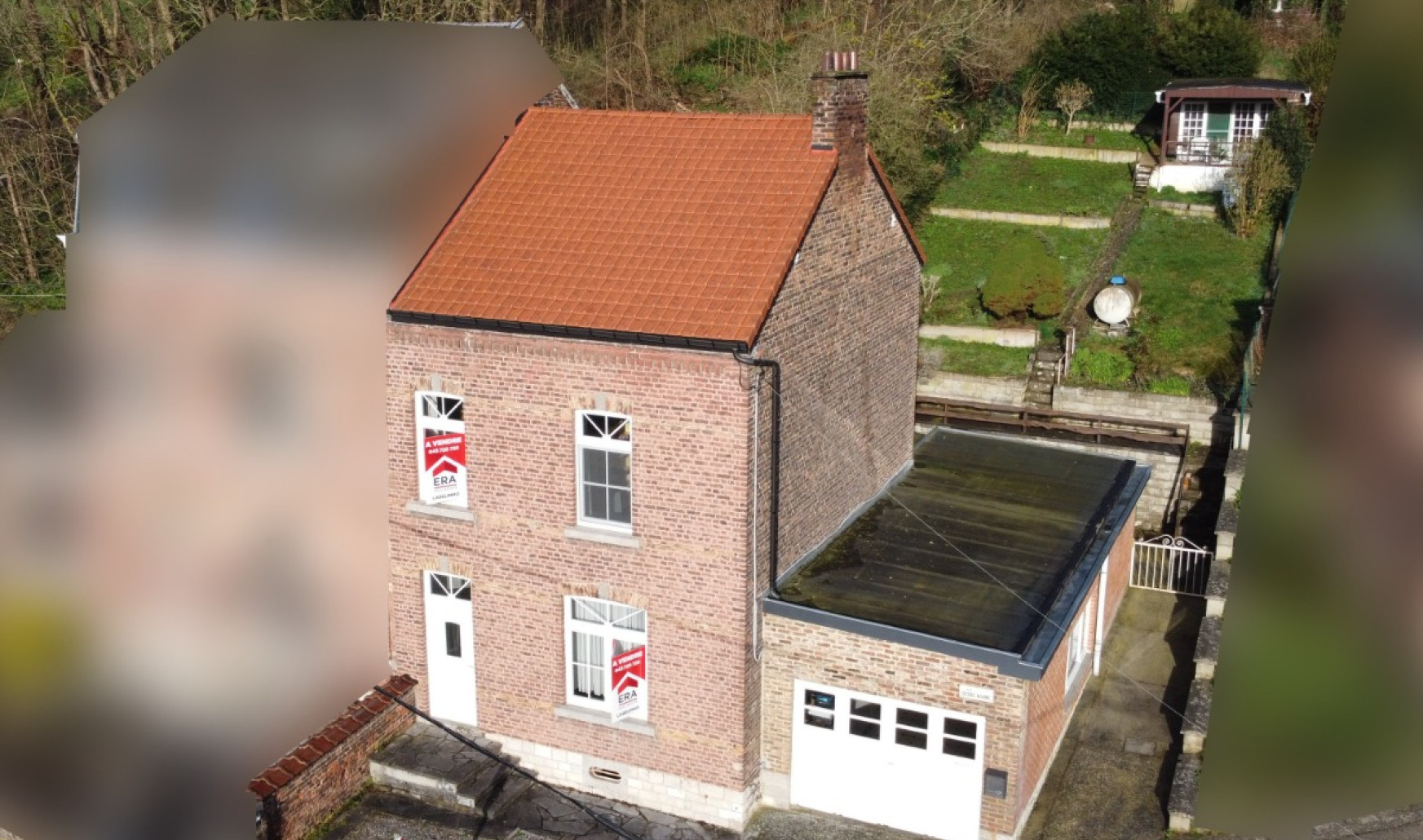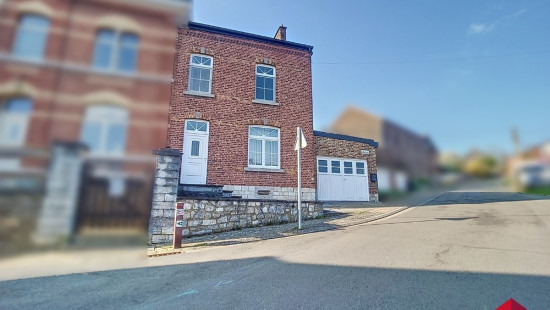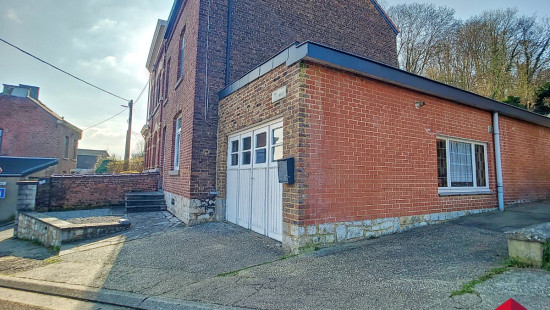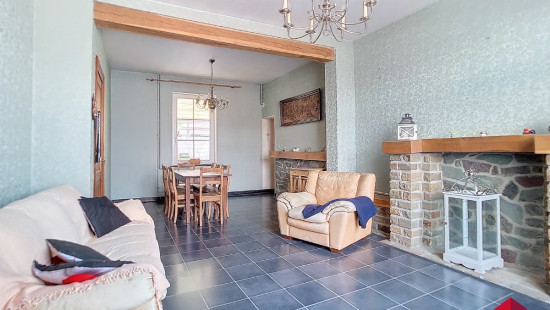
3 bedroom house to refresh located in Bas-Oha
Starting at € 230 000
House
Semi-detached
4 bedrooms
1 bathroom(s)
120 m² habitable sp.
502 m² ground sp.
F
Property code: 1257797
Description of the property
Specifications
Characteristics
General
Habitable area (m²)
120.00m²
Soil area (m²)
502.00m²
Surface type
Bruto
Plot orientation
North
Orientation frontage
South
Surroundings
Rural
Near school
Close to public transport
Near park
Near railway station
Taxable income
€406,00
Heating
Heating type
Central heating
Heating elements
Radiators
Heating material
Gas
Miscellaneous
Joinery
PVC
Double glazing
Isolation
Detailed information on request
Warm water
Water heater on central heating
Building
Year built
van 1919 tot 1930
Floor
3
Amount of floors
2
Lift present
No
Details
Entrance hall
Hall
Bathroom
Living room, lounge
Dining room
Kitchen
Garage
Bedroom
Bedroom
Bedroom
Hall
Hall
Bedroom
Attic
Technical and legal info
General
Protected heritage
No
Recorded inventory of immovable heritage
No
Energy & electricity
Electrical inspection
Inspection report - non-compliant
Utilities
Gas
Septic tank
Day/night heating rate
Internet
Energy performance certificate
Yes
Energy label
-
EPB
F
E-level
F
Certificate number
20240229011719
Calculated specific energy consumption
483
CO2 emission
90.00
Calculated total energy consumption
75807
Planning information
Urban Planning Permit
Property built before 1962
Urban Planning Obligation
No
In Inventory of Unexploited Business Premises
No
Subject of a Redesignation Plan
No
Subdivision Permit Issued
No
Pre-emptive Right to Spatial Planning
No
Urban destination
La zone d'habitat à caractère rural
Flood Area
Property not located in a flood plain/area
Renovation Obligation
Niet van toepassing/Non-applicable
Close
In option



