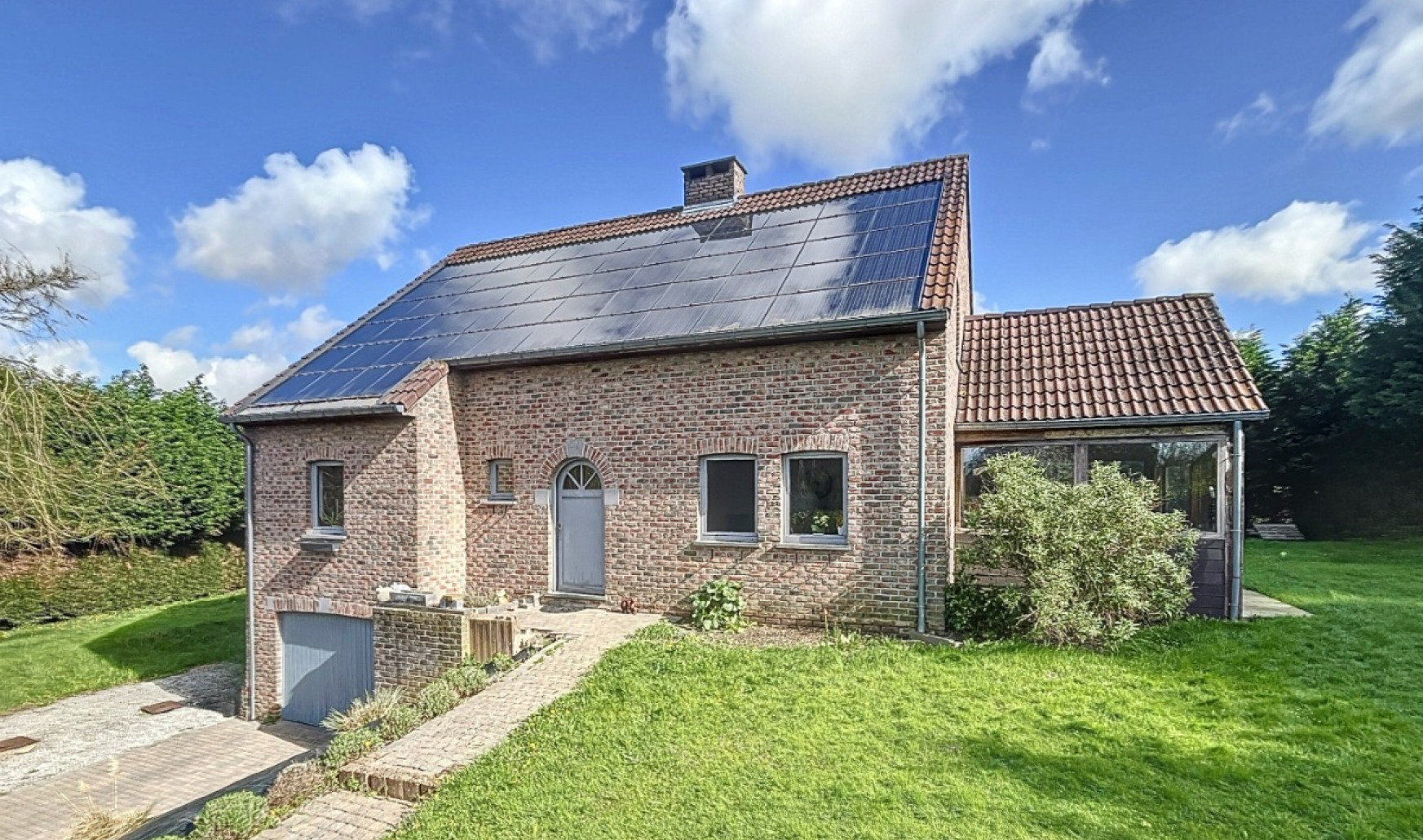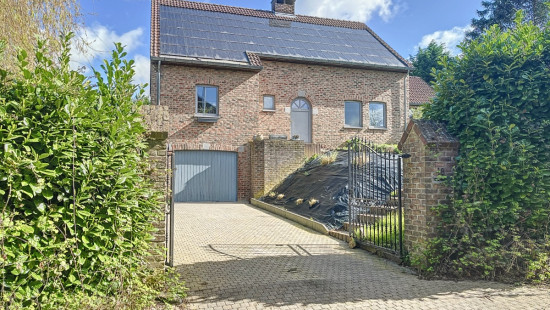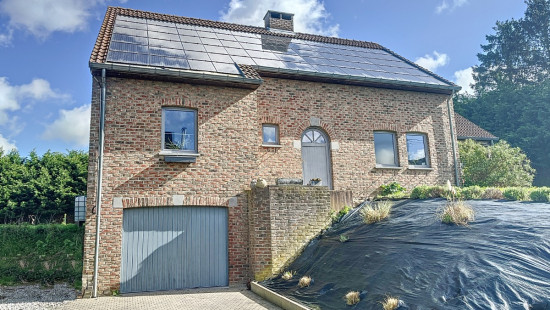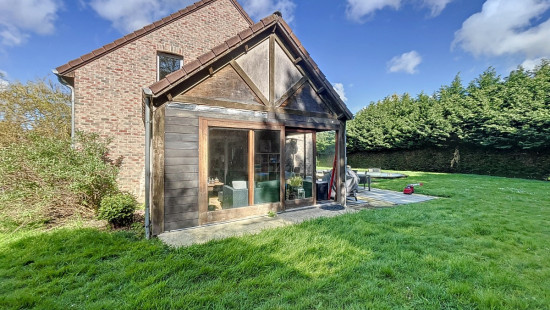
Spacious villa in the heart of Verlaine
Starting at € 399 000
House
Detached / open construction
3 bedrooms
1 bathroom(s)
183 m² habitable sp.
1,712 m² ground sp.
D
Property code: 1255809
Description of the property
Specifications
Characteristics
General
Habitable area (m²)
183.00m²
Soil area (m²)
1712.00m²
Surface type
Bruto
Plot orientation
East
Orientation frontage
South
Surroundings
Wooded
Green surroundings
Residential
Rural
In the valley
Residential area (villas)
Taxable income
€1043,00
Heating
Heating type
Central heating
Heating elements
Radiators
Central heating boiler, furnace
Heating material
Solar panels
Fuel oil
Miscellaneous
Joinery
Wood
Isolation
Detailed information on request
Warm water
Electric boiler
Building
Lift present
No
Solar panels
Solar panels
Solar panels present - Included in the price
Total yearly capacity
10000.00
Details
Kitchen
Dining room
Living room, lounge
Veranda
Laundry area
Entrance hall
Bedroom
Bedroom
Night hall
Bathroom
Bedroom
Technical and legal info
General
Protected heritage
No
Recorded inventory of immovable heritage
No
Energy & electricity
Electrical inspection
Inspection report - compliant
Contents oil fuel tank
2000.00
Utilities
Electricity
Groundwater well
Septic tank
Rainwater well
Sewer system connection
Cable distribution
Photovoltaic panels
City water
Telephone
Electricity modern
Internet
Water softener
Energy performance certificate
Yes
Energy label
-
E-level
D
Certificate number
20200519014461
Calculated specific energy consumption
310
Calculated total energy consumption
64641
Planning information
Urban Planning Permit
Permit issued
Urban Planning Obligation
No
In Inventory of Unexploited Business Premises
No
Subject of a Redesignation Plan
No
Subdivision Permit Issued
No
Pre-emptive Right to Spatial Planning
No
Urban destination
La zone d'habitat à caractère rural
Flood Area
Property not located in a flood plain/area
Renovation Obligation
Niet van toepassing/Non-applicable
Close
Interested?



