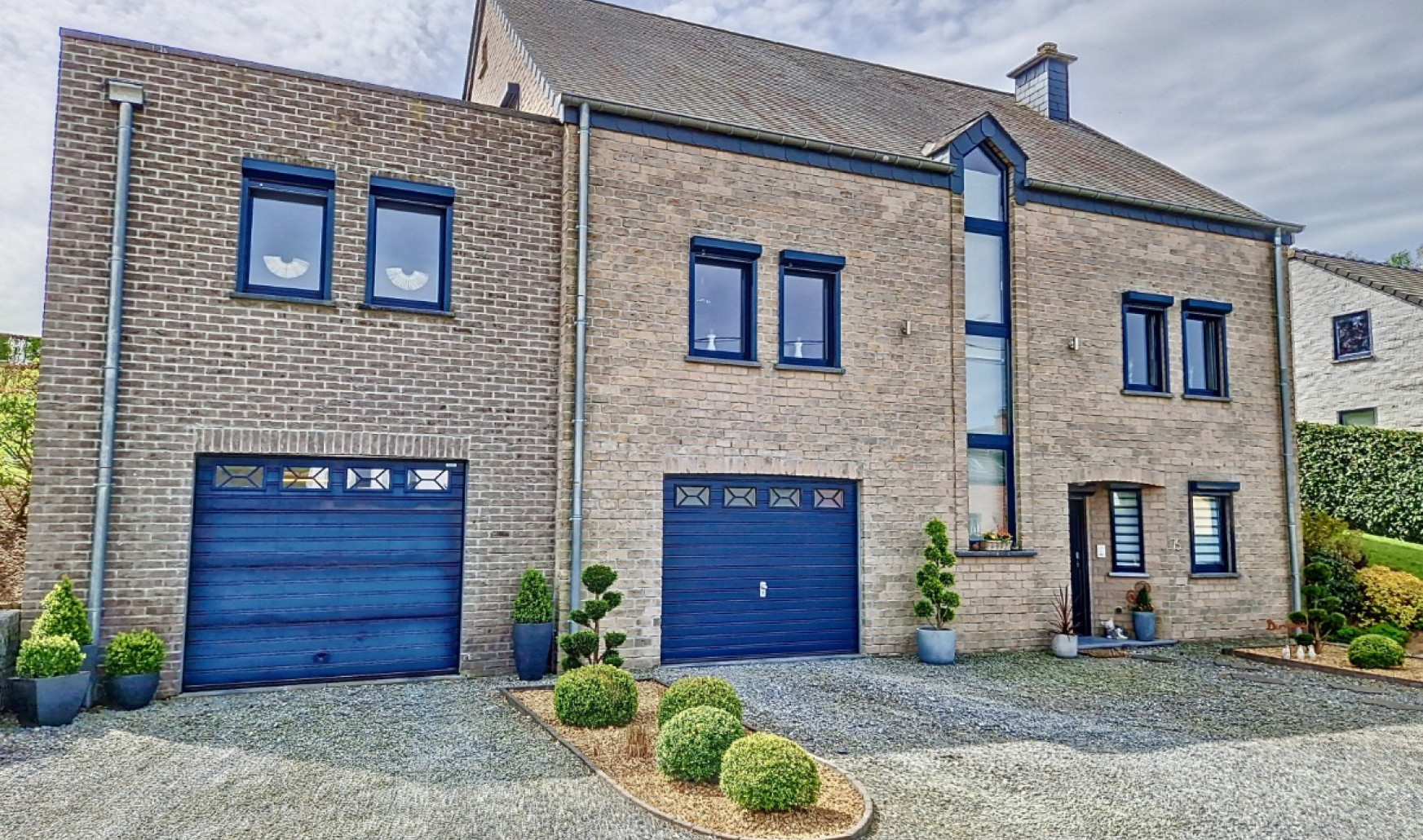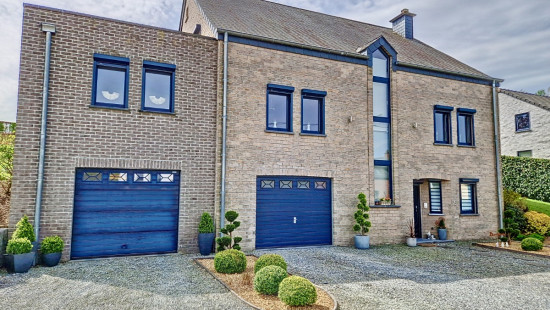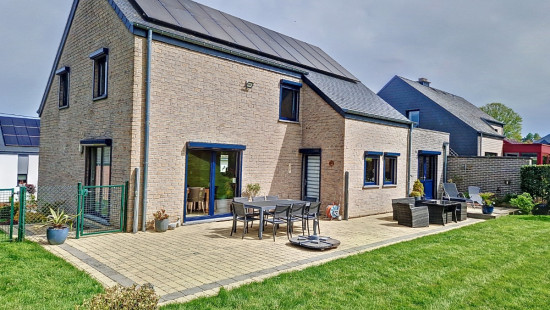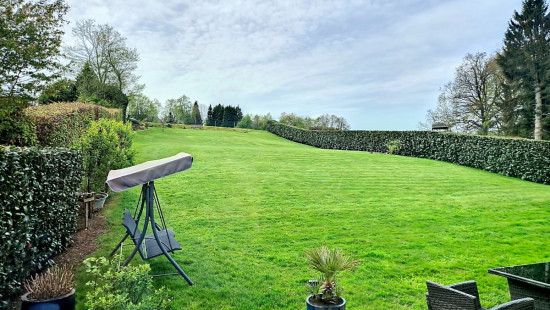
Quiet neighbourhood, situated in the hills
Viewed 70 times in the last 7 days
In option - price on demand
House
Detached / open construction
4 bedrooms
1 bathroom(s)
242 m² habitable sp.
1,745 m² ground sp.
C
Property code: 1259667
Description of the property
Specifications
Characteristics
General
Habitable area (m²)
242.00m²
Soil area (m²)
1745.00m²
Surface type
Bruto
Plot orientation
South
Surroundings
Near school
Close to public transport
Taxable income
€1172,00
Heating
Heating type
Central heating
Heating elements
Radiators
Central heating boiler, furnace
Heating material
Fuel oil
Miscellaneous
Joinery
PVC
Double glazing
Isolation
Detailed information on request
Warm water
Boiler on central heating
Building
Year built
2005
Miscellaneous
Manual roller shutters
Electric roller shutters
Lift present
No
Solar panels
Solar panels
Solar panels present - Included in the price
Certificate validity date
Details
Entrance hall
Office
Garage
Garage
Basement
Hall
Living room, lounge
Kitchen
Toilet
Office
Laundry area
Night hall
Bedroom
Bedroom
Bedroom
Bedroom
Bathroom
Attic
Hobby room
Technical and legal info
General
Protected heritage
No
Recorded inventory of immovable heritage
No
Energy & electricity
Electrical inspection
Inspection report - compliant
Utilities
Electricity
Sewer system connection
City water
Energy performance certificate
Yes
Energy label
-
E-level
C
Certificate number
20150309013963
Calculated specific energy consumption
218
CO2 emission
54.00
Calculated total energy consumption
52696
Planning information
Urban Planning Permit
Permit issued
Urban Planning Obligation
No
In Inventory of Unexploited Business Premises
No
Subject of a Redesignation Plan
No
Subdivision Permit Issued
Yes
Pre-emptive Right to Spatial Planning
No
Urban destination
La zone d’aménagement communal concerté;La zone d'habitat
Flood Area
Property not located in a flood plain/area
Renovation Obligation
Niet van toepassing/Non-applicable
Close
In option



