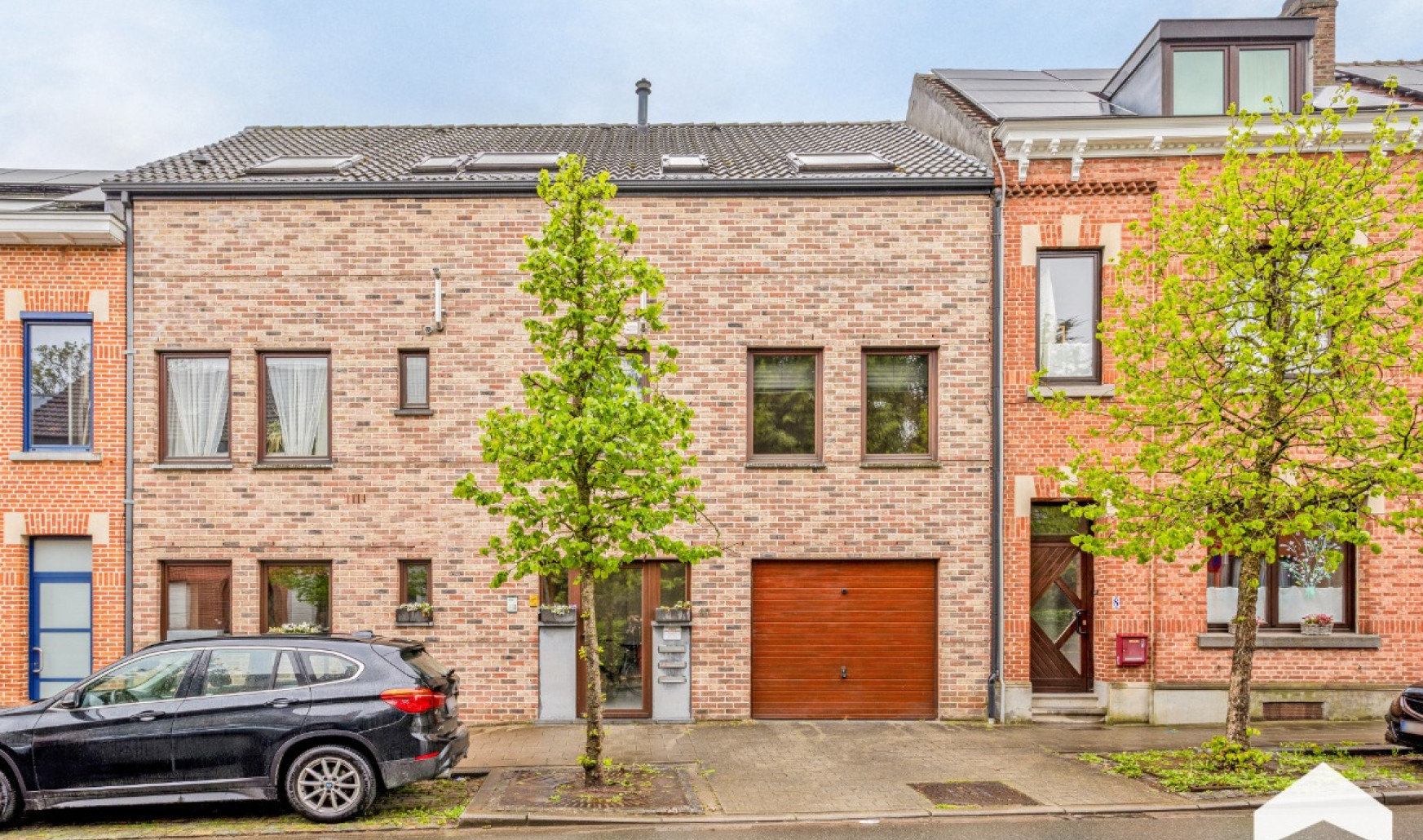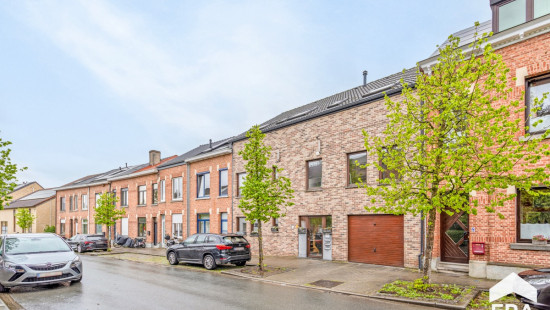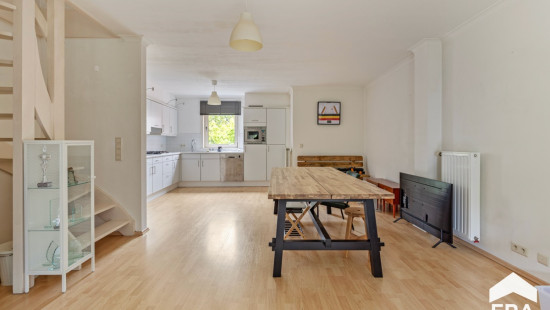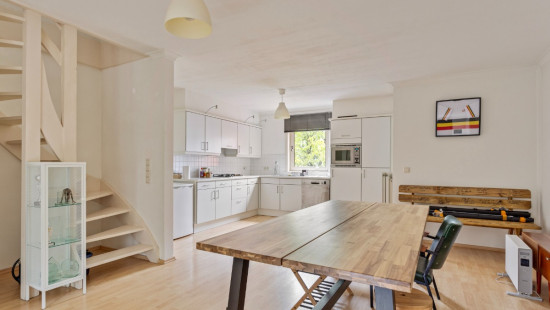
2 bedroom apartment in quiet street
Viewed 47 times in the last 7 days
Flat, apartment
2 facades / enclosed building
2 bedrooms
1 bathroom(s)
91 m² habitable sp.
B
Property code: 1251753
Description of the property
Specifications
Characteristics
General
Habitable area (m²)
91.00m²
Surface type
Bruto
Plot orientation
North-West
Orientation frontage
South-East
Surroundings
City outskirts
Green surroundings
Near school
Close to public transport
Near railway station
Access roads
Taxable income
€699,00
Comfort guarantee
Basic
Common costs
€47.00
Description of common charges
Elektriciteit, water gemeenschappelijke delen, syndicus, brandverzekering
Heating
Heating type
Central heating
Heating elements
Radiators
Condensing boiler
Heating material
Gas
Miscellaneous
Joinery
Wood
Double glazing
Isolation
Attic slab
Double glazing
Roof insulation
Warm water
Flow-through system on central heating
Building
Year built
2000
Floor
1
Amount of floors
2
Lift present
No
Details
Entrance hall
Toilet
Laundry area
Living room, lounge
Dining room
Kitchen
Night hall
Bathroom
Bedroom
Bedroom
Attic
Storage
Technical and legal info
General
Protected heritage
No
Recorded inventory of immovable heritage
No
Energy & electricity
Electrical inspection
Inspection report - non-compliant
Utilities
Gas
Electricity
Sewer system connection
Cable distribution
City water
Telephone
Internet
Energy performance certificate
Yes
Energy label
B
Certificate number
20210122-0002363179-RES-1
Planning information
Urban Planning Permit
Permit issued
Urban Planning Obligation
No
In Inventory of Unexploited Business Premises
No
Subject of a Redesignation Plan
No
Subdivision Permit Issued
No
Pre-emptive Right to Spatial Planning
No
Urban destination
Residential area
Flood Area
Property not located in a flood plain/area
P(arcel) Score
klasse A
G(building) Score
klasse A
Renovation Obligation
Niet van toepassing/Non-applicable
ERA VANDENDRIES
Elle Claes
ERA VANDENDRIES
Elle Claes
Close
Interested?



