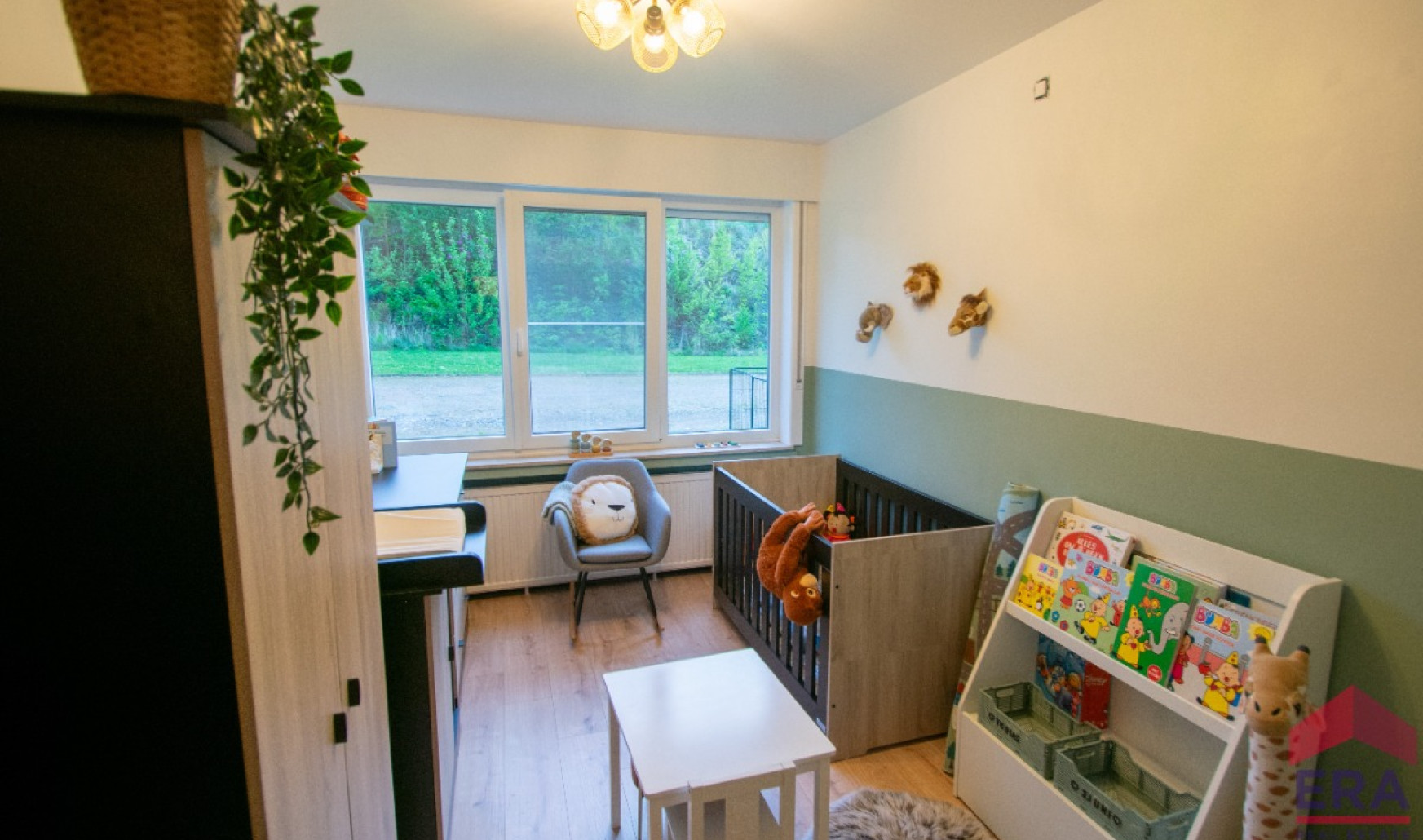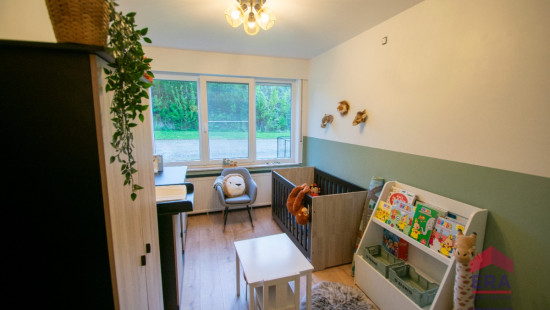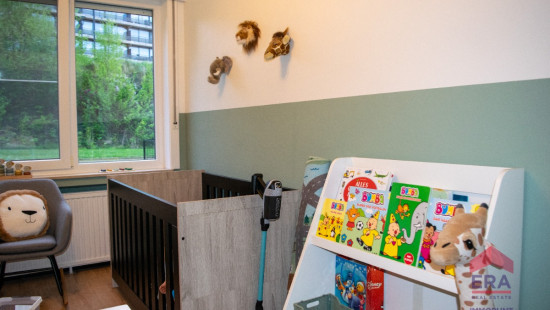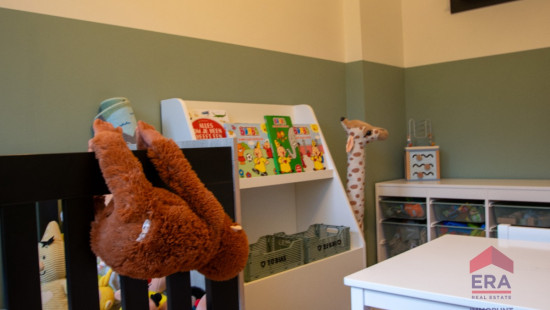
Ground floor 2 bedroom apartment with garage in Landen
Starting at € 155 000
Flat, apartment
Detached / open construction
2 bedrooms
1 bathroom(s)
72 m² habitable sp.
5,689 m² ground sp.
C
Property code: 1260685
Description of the property
Specifications
Characteristics
General
Habitable area (m²)
72.00m²
Soil area (m²)
5689.00m²
Arable area (m²)
72.00m²
Surface type
Bruto
Surroundings
Centre
Social environment
City outskirts
Near school
Near railway station
Taxable income
€775,00
Comfort guarantee
Basic
Common costs
€264.82
Description of common charges
Syndicuskosten, blokpolis, centrale verwarming, vooruitbetaling reservekapitaal
Heating
Heating type
Collective heating / Communal heating
Heating elements
Radiators
Heating material
Gas
Miscellaneous
Joinery
PVC
Double glazing
Isolation
Glazing
Roof insulation
Warm water
Flow-through system on central heating
Building
Year built
1969
Floor
0
Amount of floors
9
Miscellaneous
Roller shutters
Intercom
Lift present
Yes
Details
Kitchen
Living room, lounge
Entrance hall
Bathroom
Bedroom
Bedroom
Toilet
Garage
Technical and legal info
General
Protected heritage
No
Recorded inventory of immovable heritage
No
Energy & electricity
Electrical inspection
Inspection report - compliant
Utilities
Gas
Electricity
Natural gas present in the street
City water
Telephone
Electricity individual
Electricity modern
Internet
Energy performance certificate
Yes
Energy label
C
Certificate number
20230530-0002904926-RES-1
Calculated specific energy consumption
254
Planning information
Urban Planning Permit
Permit issued
Urban Planning Obligation
No
In Inventory of Unexploited Business Premises
No
Subject of a Redesignation Plan
No
Summons
Geen rechterlijke herstelmaatregel of bestuurlijke maatregel opgelegd
Subdivision Permit Issued
No
Pre-emptive Right to Spatial Planning
No
Urban destination
Residential area
Flood Area
Property not located in a flood plain/area
P(arcel) Score
klasse A
G(building) Score
klasse A
Renovation Obligation
Niet van toepassing/Non-applicable
Close
Interested?



