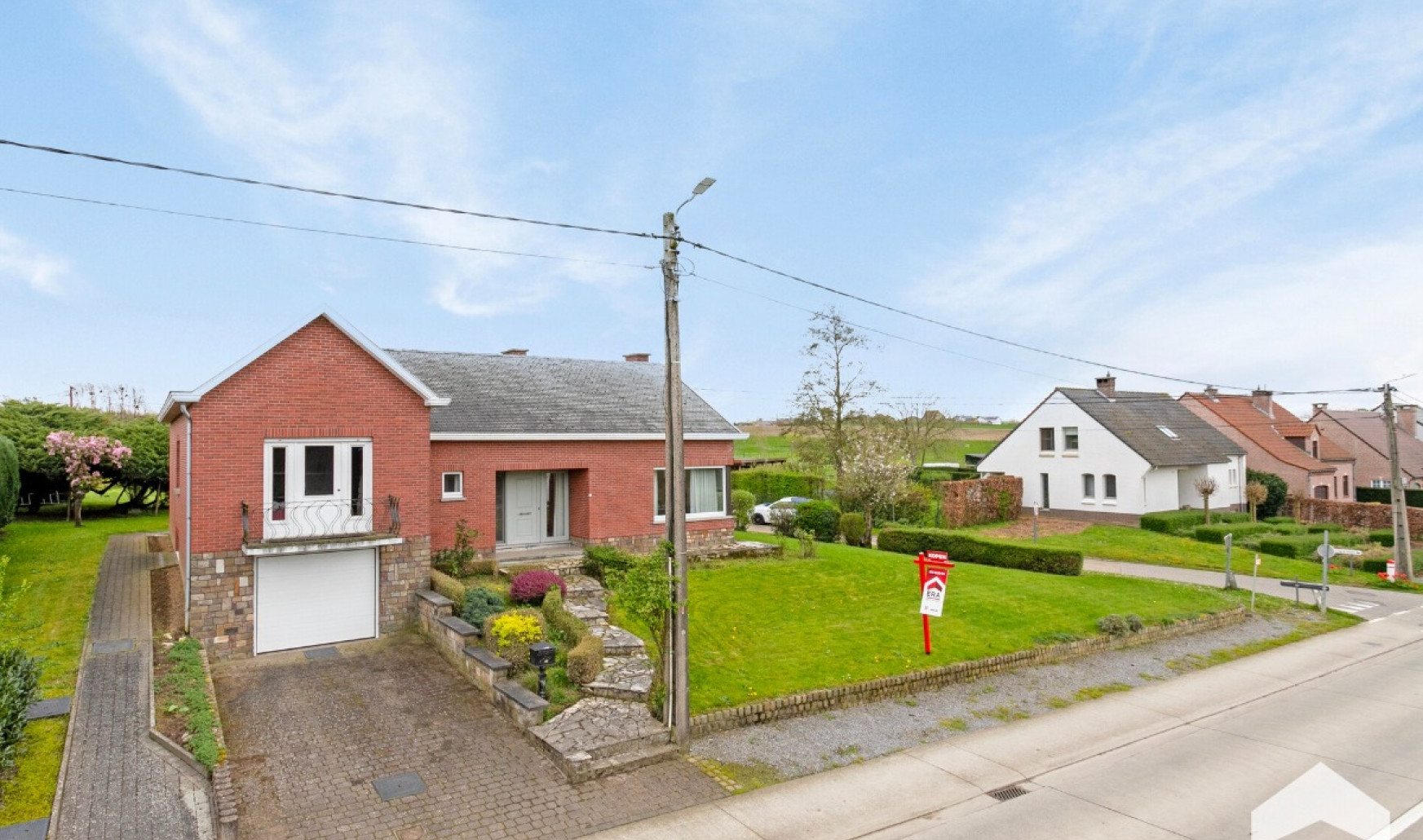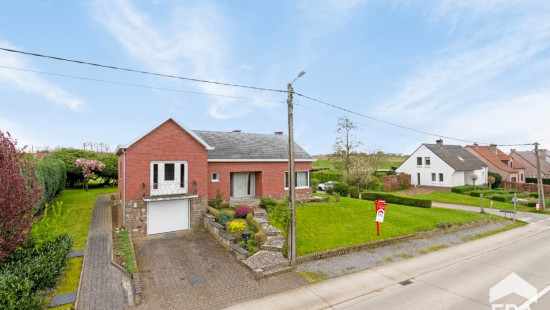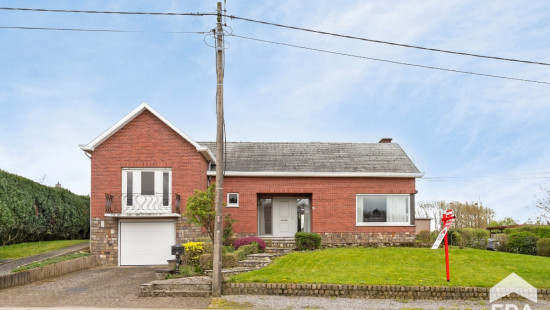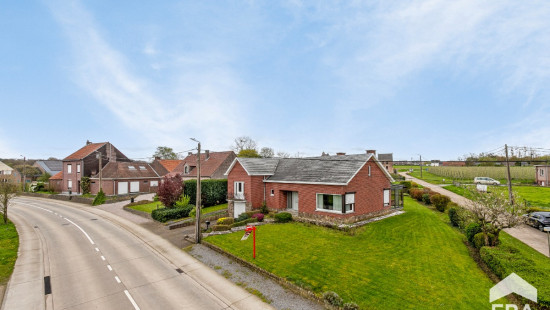
Beautiful OB house on a plot of 12a 68 with 3 bedrooms
Viewed 48 times in the last 7 days
Starting at € 260 000
House
Detached / open construction
3 bedrooms
1 bathroom(s)
229 m² habitable sp.
1,268 m² ground sp.
F
Property code: 1252316
Description of the property
Specifications
Characteristics
General
Habitable area (m²)
229.00m²
Soil area (m²)
1268.00m²
Surface type
Netto
Plot orientation
South-East
Orientation frontage
North-West
Surroundings
Town centre
Green surroundings
Rural
Unobstructed view
Access roads
Taxable income
€904,00
Comfort guarantee
Basic
Heating
Heating type
Central heating
Heating elements
Radiators
Heating material
Fuel oil
Miscellaneous
Joinery
Wood
Double glazing
Isolation
Glazing
Attic slab
Warm water
Water heater on central heating
Building
Year built
1968
Miscellaneous
Electric roller shutters
Roller shutters
Lift present
No
Details
Garage
Laundry area
Basement
Basement
Basement
Bedroom
Bedroom
Bedroom
Entrance hall
Living room, lounge
Veranda
Kitchen
Night hall
Stairwell
Garden
Toilet
Bathroom
Technical and legal info
General
Protected heritage
No
Recorded inventory of immovable heritage
No
Energy & electricity
Utilities
Electricity
Sewer system connection
City water
Telephone
Electricity primitive
Energy performance certificate
Yes
Energy label
F
Certificate number
20221020-0002627113-RES-2
Calculated specific energy consumption
813
Planning information
Urban Planning Permit
Permit issued
Urban Planning Obligation
No
In Inventory of Unexploited Business Premises
No
Subject of a Redesignation Plan
No
Summons
Geen rechterlijke herstelmaatregel of bestuurlijke maatregel opgelegd
Subdivision Permit Issued
No
Pre-emptive Right to Spatial Planning
No
Urban destination
Woongebied met landelijk karakter
Flood Area
Property not located in a flood plain/area
P(arcel) Score
klasse A
G(building) Score
klasse A
Renovation Obligation
Van toepassing/Applicable
Close
Interested?



