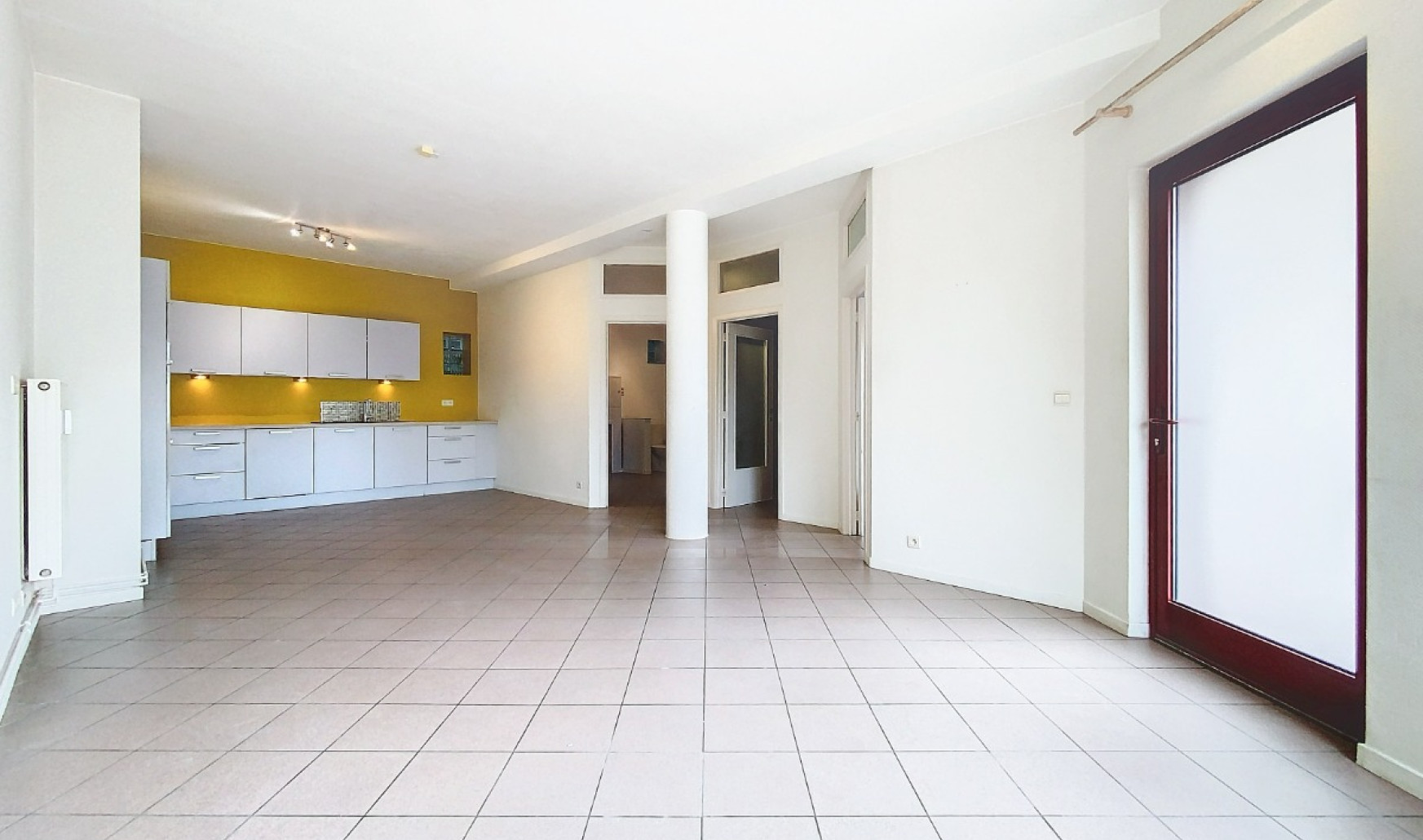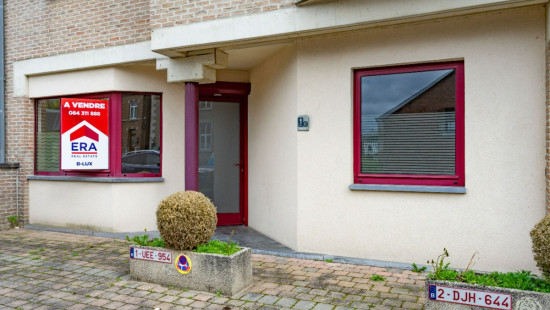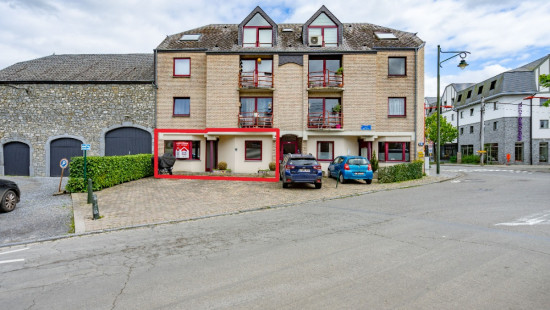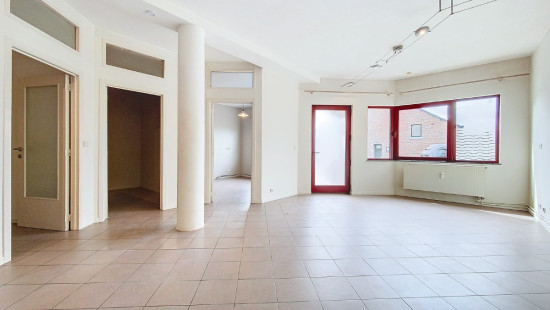
Appartement dans le centre de Han-sur-Lesse
Viewed 18 times in the last 7 days
Starting at € 115 000
Flat, apartment
2 facades / enclosed building
1 bedrooms
1 bathroom(s)
66 m² habitable sp.
0 m² ground sp.
Property code: 1252244
Specifications
Characteristics
General
Habitable area (m²)
65.72m²
Soil area (m²)
0.00m²
Arable area (m²)
0.00m²
Surface type
Bruto
Surroundings
Centre
Social environment
Town centre
Tourist zone
Close to public transport
Taxable income
€673,00
Heating
Heating type
Central heating
Heating elements
Radiators with thermostatic valve
Heating material
Fuel oil
Miscellaneous
Joinery
Double glazing
Isolation
Mouldings
Wall
Warm water
Water heater on central heating
Building
Year built
1958
Floor
1
Amount of floors
1
Lift present
No
Details
Bedroom
Dressing room, walk-in closet
Bathroom
Toilet
Living room, lounge
Technical and legal info
General
Protected heritage
No
Recorded inventory of immovable heritage
No
Energy & electricity
Electrical inspection
Inspection report - compliant
Utilities
Electricity
Sewer system connection
City water
Internet
Energy performance certificate
Yes
Energy label
C
Certificate number
20110810009565
Planning information
Urban Planning Permit
Property built before 1962
Urban Planning Obligation
No
In Inventory of Unexploited Business Premises
No
Subject of a Redesignation Plan
No
Subdivision Permit Issued
No
Pre-emptive Right to Spatial Planning
No
Flood Area
Property situated wholly or partly in a delineated flood plain
Renovation Obligation
Niet van toepassing/Non-applicable
Close
In option



