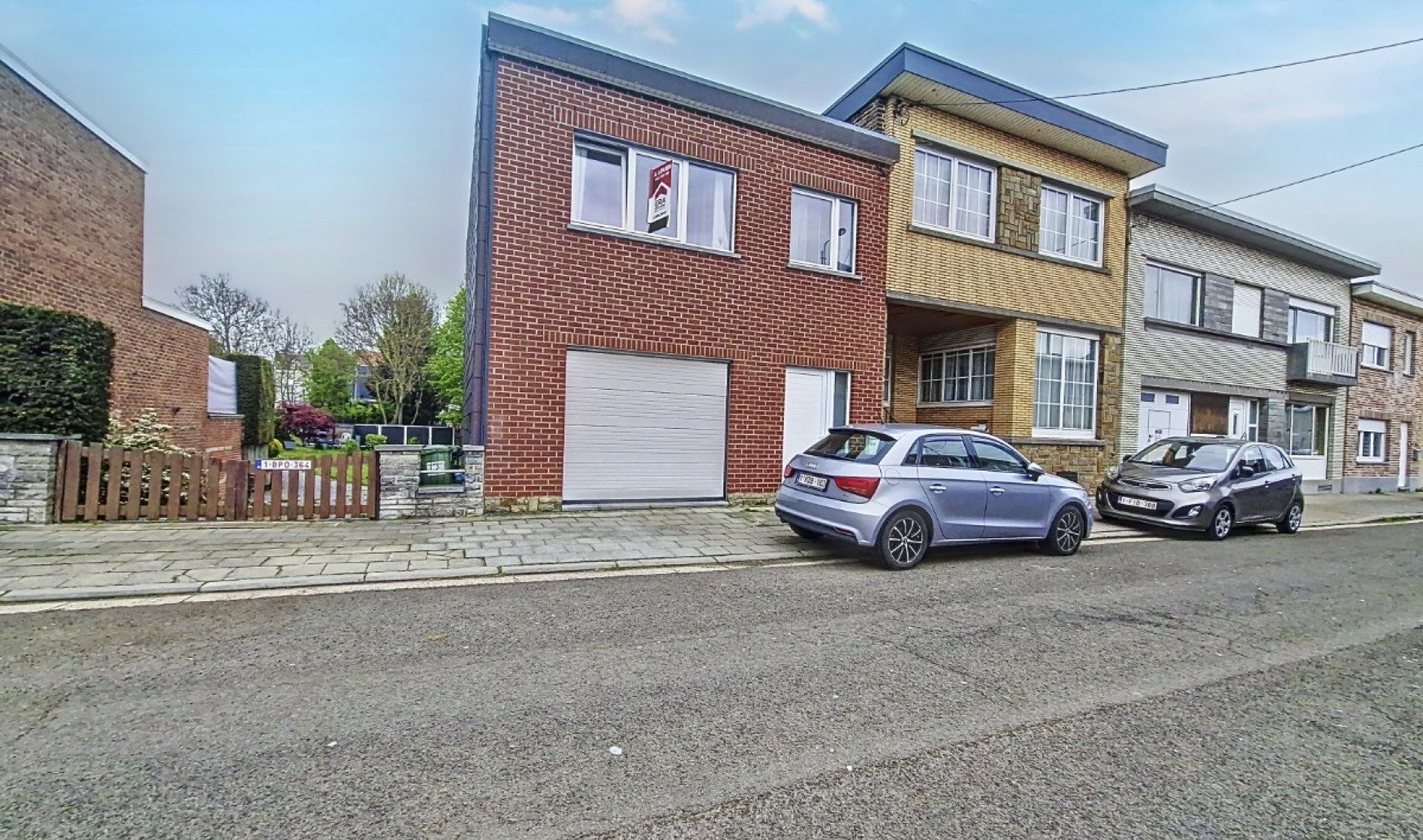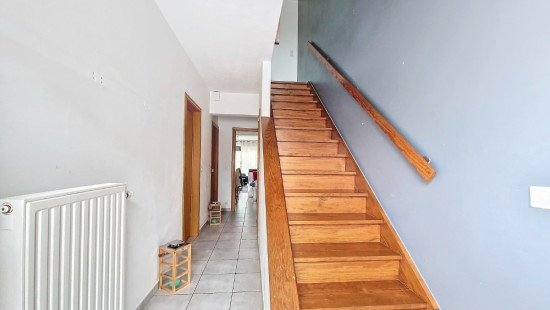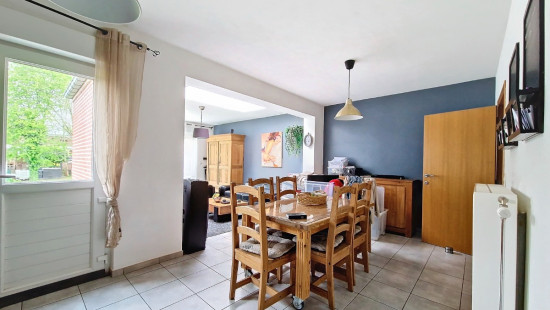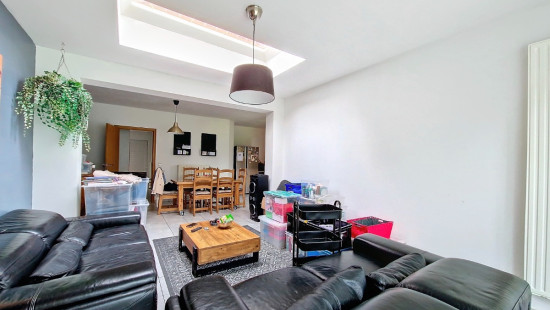
House with 2 bedrooms, garden and garage in a quiet location
Viewed 107 times in the last 7 days
€ 900/month
House
Semi-detached
2 bedrooms
1 bathroom(s)
132 m² habitable sp.
301 m² ground sp.
C
Property code: 1258390
Description of the property
Specifications
Characteristics
General
Habitable area (m²)
132.00m²
Soil area (m²)
301.00m²
Surface type
Bruto
Surroundings
Commercial district
Close to public transport
Entertainment area
Near railway station
Available from
Heating
Heating type
Central heating
Heating elements
Radiators with thermostatic valve
Heating material
Gas
Miscellaneous
Joinery
PVC
Double glazing
Isolation
Undetermined
Detailed information on request
Warm water
Boiler on central heating
Building
Floor
2
Amount of floors
1
Lift present
No
Details
Night hall
Bathroom
Bedroom
Bedroom
Entrance hall
Hall
Garage
Toilet
Kitchen
Dining room
Living room, lounge
Garden
Technical and legal info
General
Protected heritage
No
Recorded inventory of immovable heritage
No
Energy & electricity
Electrical inspection
Not applicable
Utilities
Gas
Electricity
City water
Telephone
Internet
Energy performance certificate
Yes
Energy label
-
EPB
C
E-level
C
Certificate number
20240503020120
Calculated specific energy consumption
248
CO2 emission
46.00
Calculated total energy consumption
35128
Planning information
Urban Planning Permit
Permit issued
Urban Planning Obligation
No
In Inventory of Unexploited Business Premises
No
Subject of a Redesignation Plan
No
Subdivision Permit Issued
No
Pre-emptive Right to Spatial Planning
No
Urban destination
La zone d'habitat
Flood Area
Property not located in a flood plain/area
Renovation Obligation
Niet van toepassing/Non-applicable
Close
Interested?



