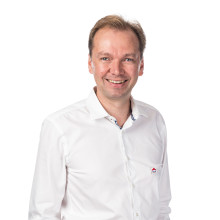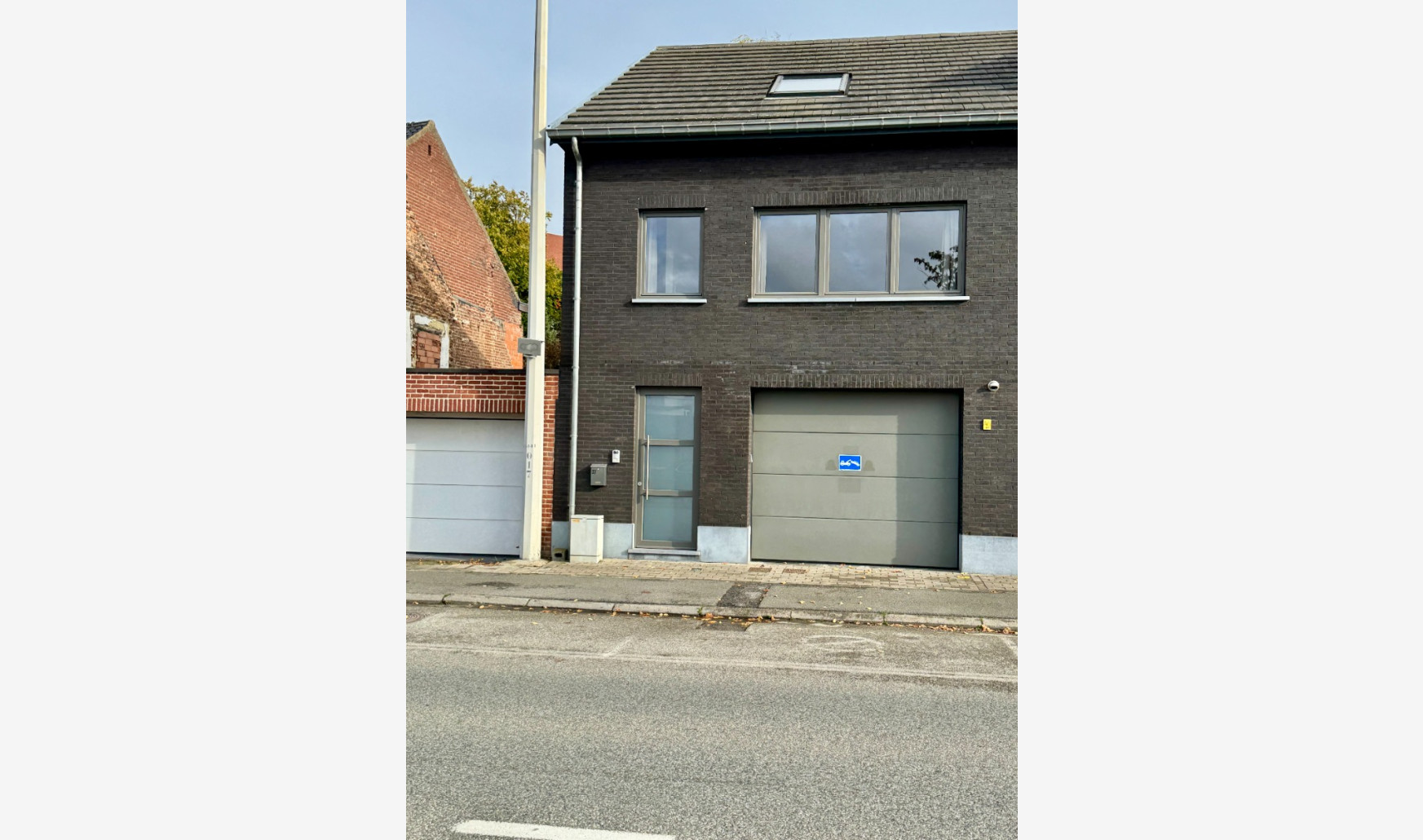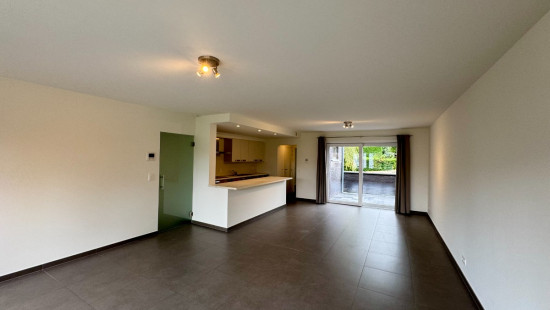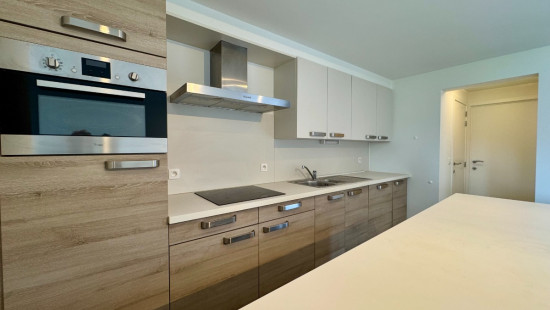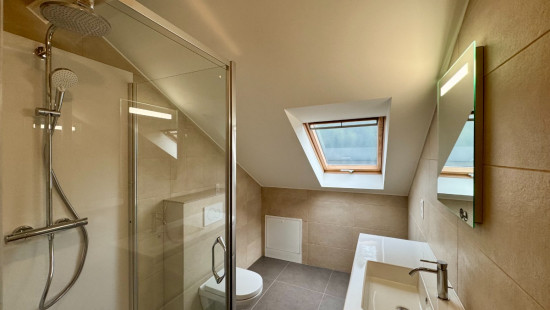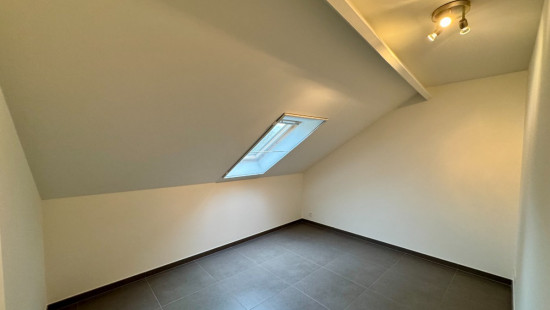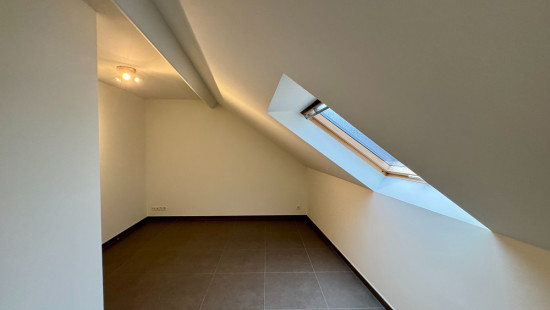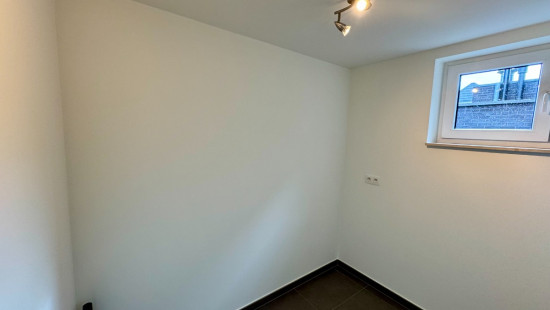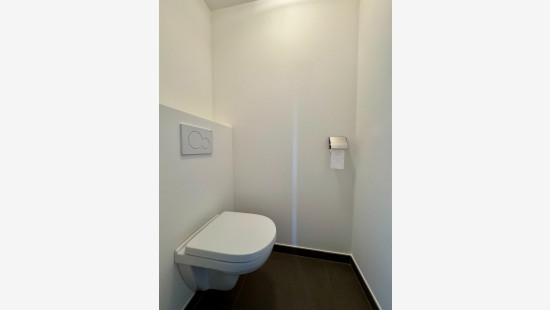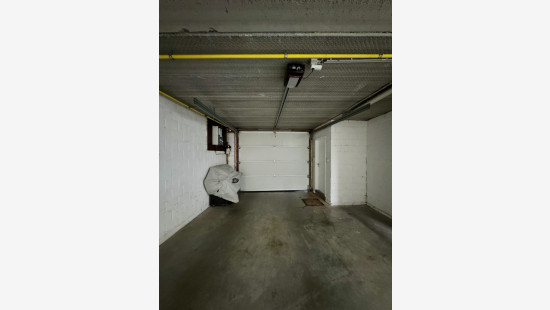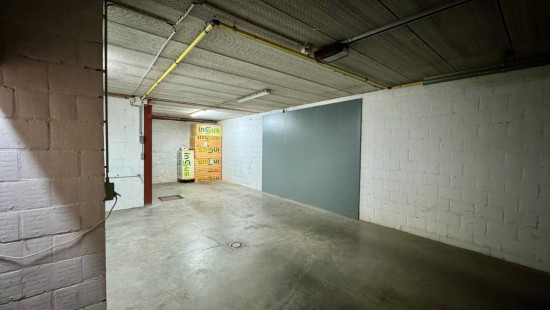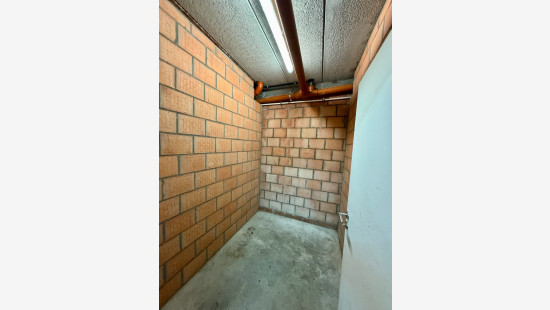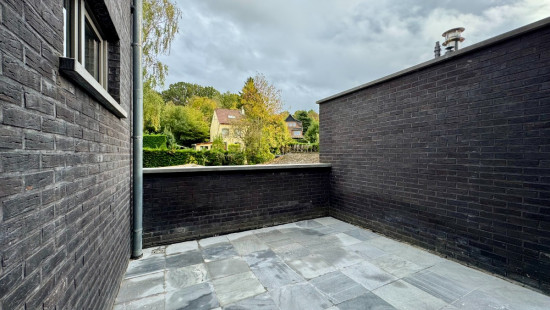
House
Semi-detached
2 bedrooms
1 bathroom(s)
182 m² habitable sp.
1 m² ground sp.
B
Property code: 1427952
Description of the property
Specifications
Characteristics
General
Habitable area (m²)
182.00m²
Soil area (m²)
1.00m²
Arable area (m²)
0.00m²
Surface type
Brut
Surroundings
Centre
On the edge of water
Near school
Close to public transport
Near park
Access roads
Available from
Heating
Heating type
Central heating
Heating elements
Underfloor heating
Condensing boiler
Heating material
Gas
Miscellaneous
Joinery
Double glazing
Isolation
See energy performance certificate
Warm water
Undetermined
Building
Miscellaneous
Videophone
Lift present
No
Details
Bedroom
Bedroom
Terrace
Storage
Bathroom
Garage
Basement
Toilet
Living room, lounge
Entrance hall
Kitchen
Technical and legal info
General
Protected heritage
No
Recorded inventory of immovable heritage
No
Energy & electricity
Utilities
Rainwater well
Sewer system connection
Internet
Water softener
Energy performance certificate
Yes
Energy label
B
Certificate number
20251025-0001667274-RES-5
Calculated specific energy consumption
195
Planning information
Urban Planning Permit
No permit issued
Urban Planning Obligation
No
In Inventory of Unexploited Business Premises
No
Subject of a Redesignation Plan
No
Subdivision Permit Issued
No
Pre-emptive Right to Spatial Planning
No
Flood Area
Property not located in a flood plain/area
Renovation Obligation
Niet van toepassing/Non-applicable
In water sensetive area
Niet van toepassing/Non-applicable
Close
