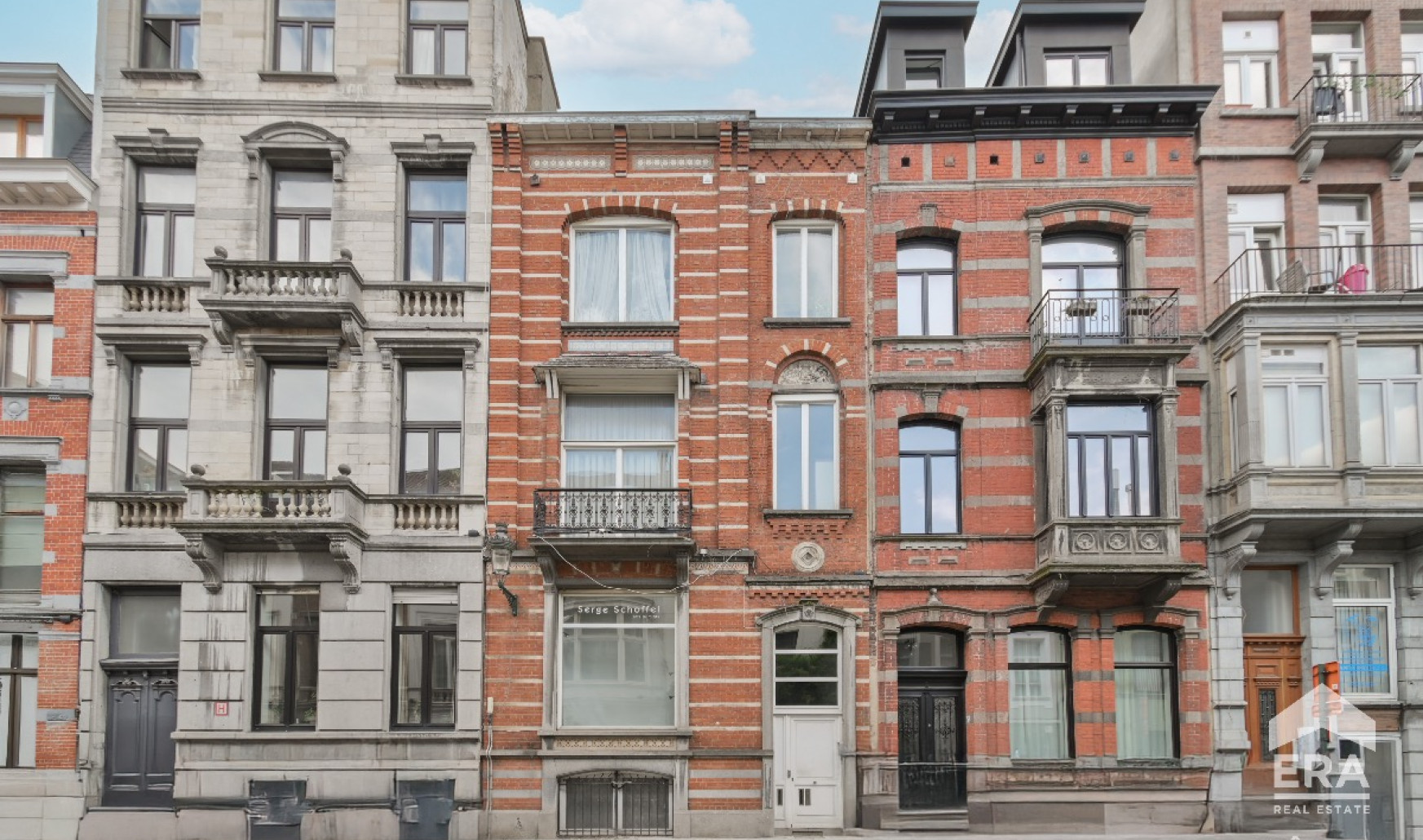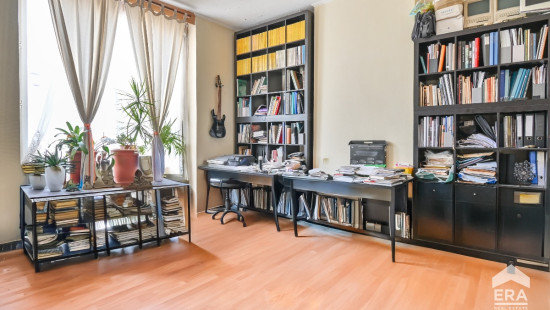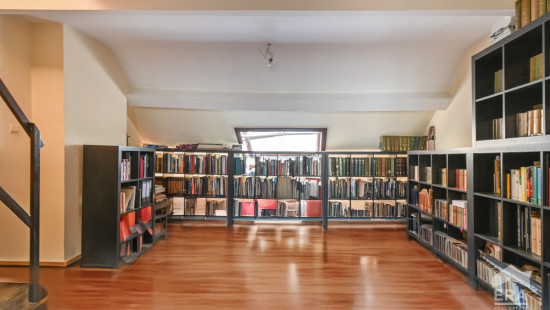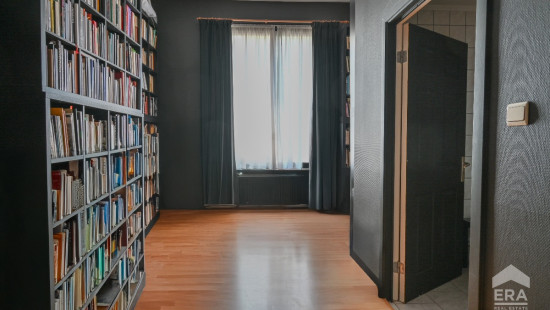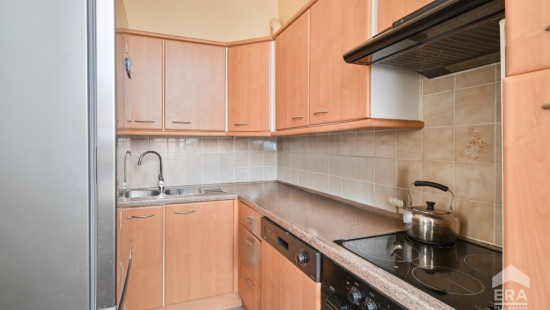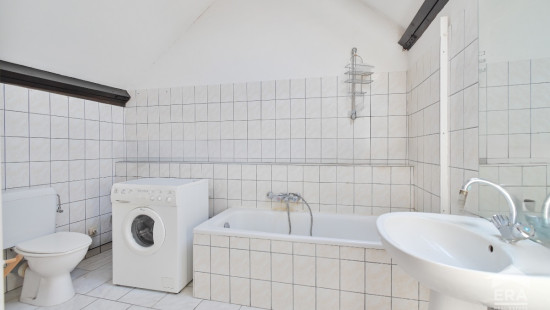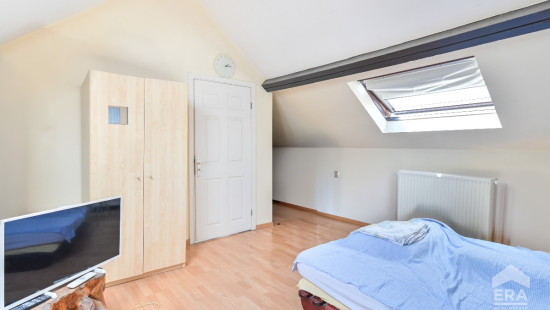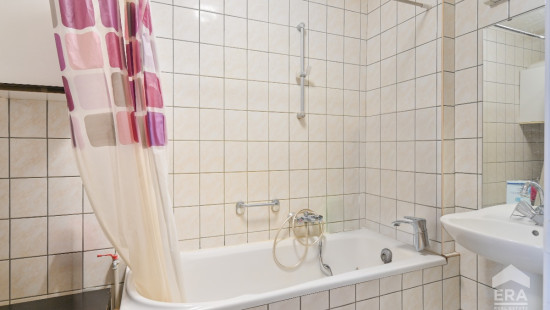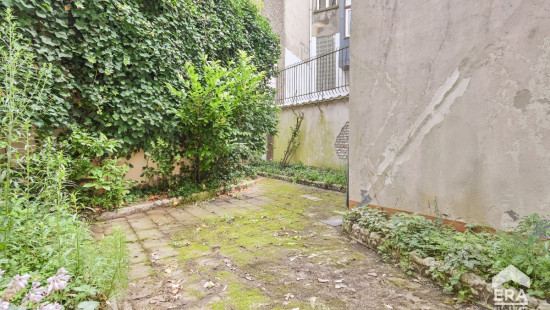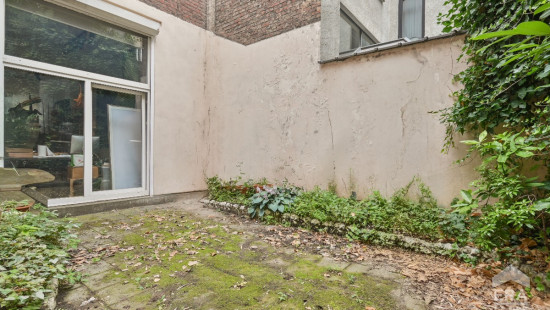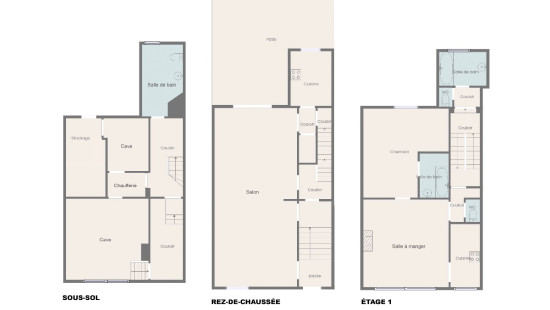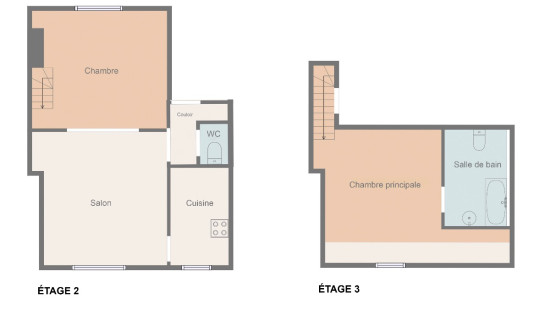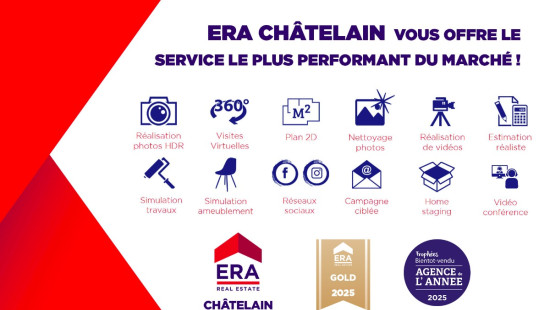
Revenue-generating property
2 facades / enclosed building
3 bedrooms
4 bathroom(s)
213 m² habitable sp.
129 m² ground sp.
Property code: 1394243
Description of the property
Specifications
Characteristics
General
Habitable area (m²)
213.00m²
Soil area (m²)
129.00m²
Surface type
Brut
Surroundings
Nightlife area
Near school
Close to public transport
Near park
Taxable income
€1765,00
Heating
Heating type
Individual heating
Heating elements
Radiators
Heating material
Gas
Miscellaneous
Joinery
PVC
Double glazing
Isolation
Glazing
Warm water
Water heater on central heating
Building
Year built
van 1875 tot 1899
Amount of floors
2
Miscellaneous
Security door
Intercom
Lift present
No
Details
Basement
Hall
Hall
Hall
Basement
Storage
Bathroom
Living room, lounge
Entrance hall
Hall
Kitchen
Courtyard
Hall
Hall
Dining room
Kitchen
Bedroom
Bathroom
Hall
Toilet
Hall
Hall
Bathroom
Toilet
Bedroom
Living room, lounge
Kitchen
Hall
Toilet
Bedroom
Bathroom
Technical and legal info
General
Protected heritage
No
Recorded inventory of immovable heritage
No
Energy & electricity
Electrical inspection
Inspection report - non-compliant
Utilities
Gas
Electricity
City water
Energy label
G
Calculated specific energy consumption
830
CO2 emission
166.00
Calculated total energy consumption
59741
Planning information
Urban Planning Obligation
No
In Inventory of Unexploited Business Premises
No
Subject of a Redesignation Plan
No
Subdivision Permit Issued
No
Pre-emptive Right to Spatial Planning
No
Renovation Obligation
Niet van toepassing/Non-applicable
In water sensetive area
Niet van toepassing/Non-applicable
Close

