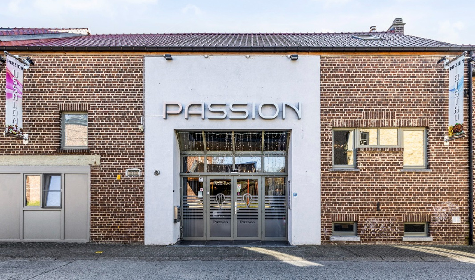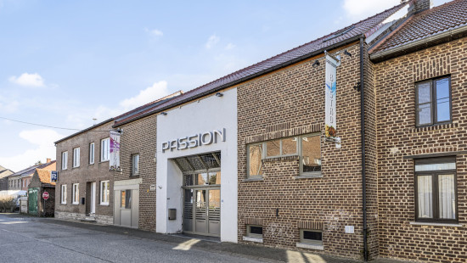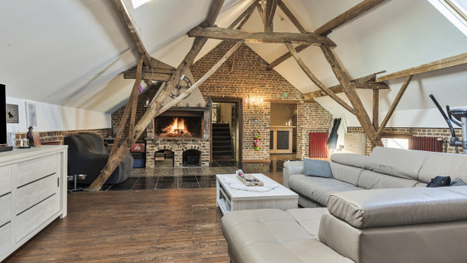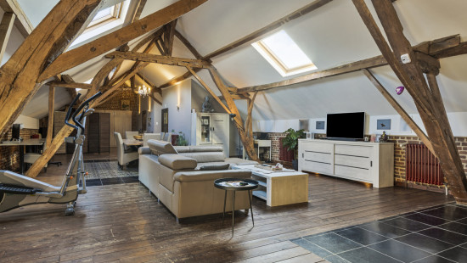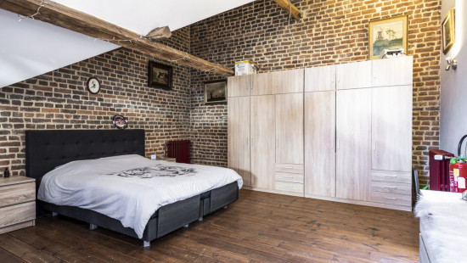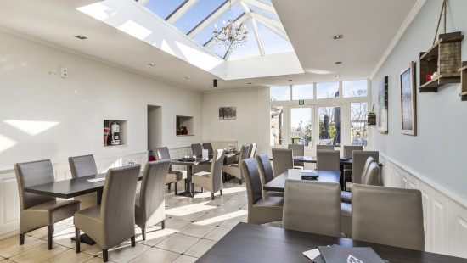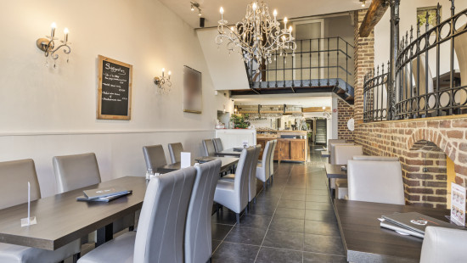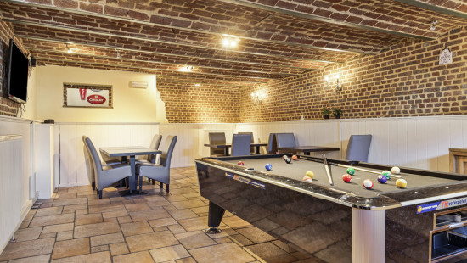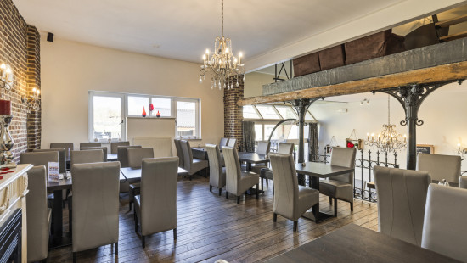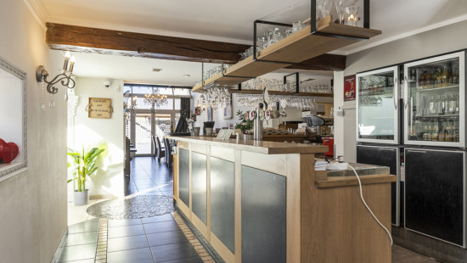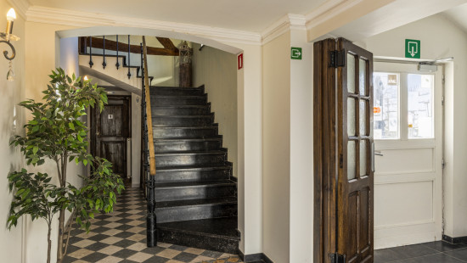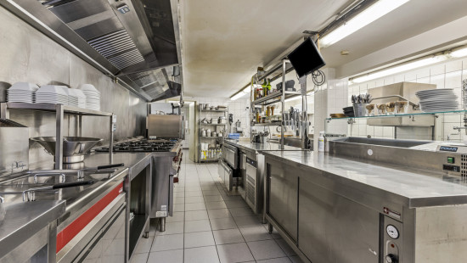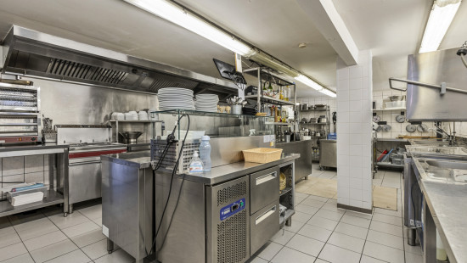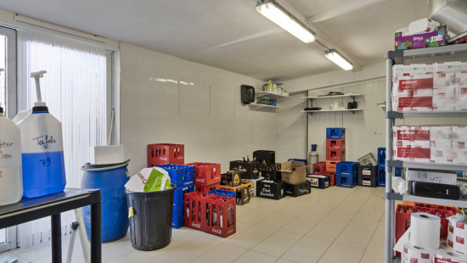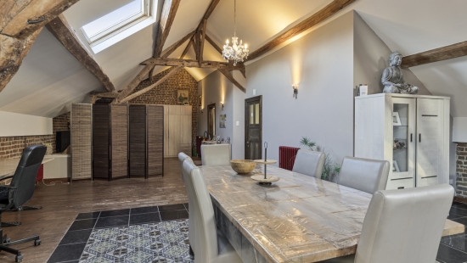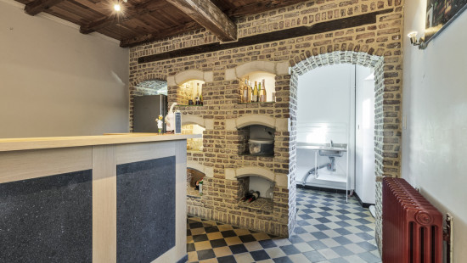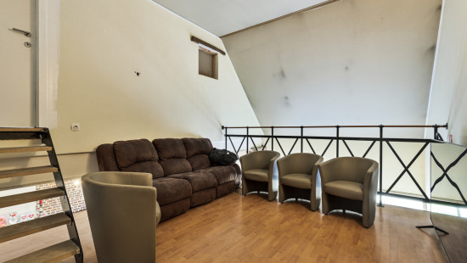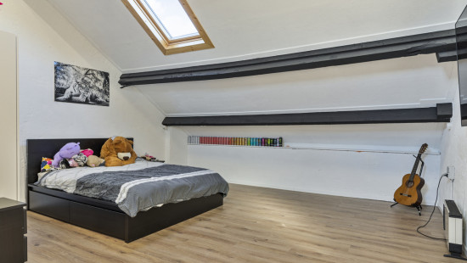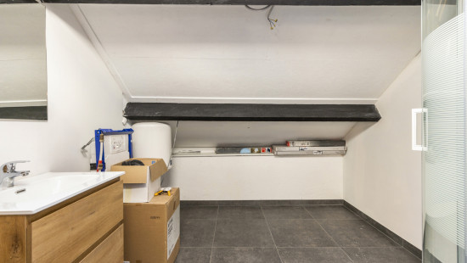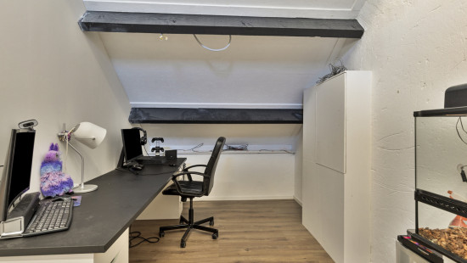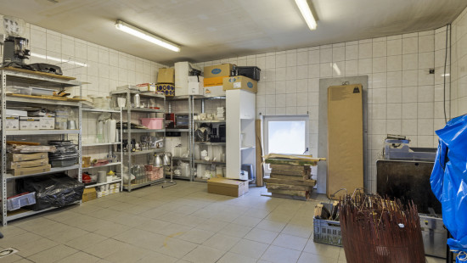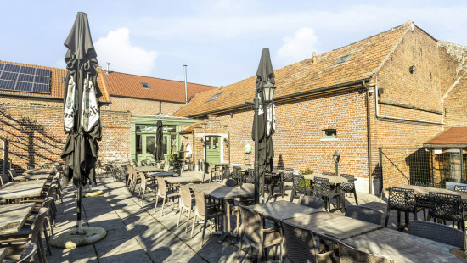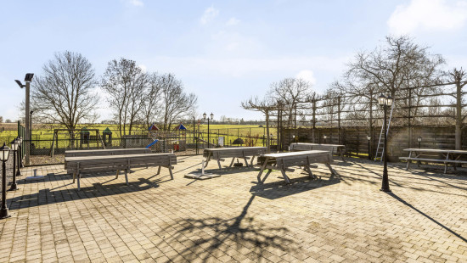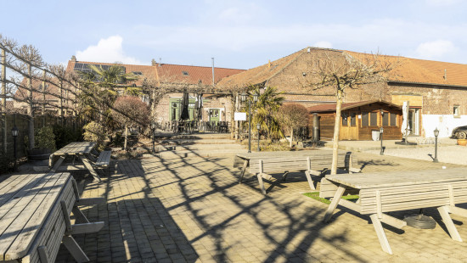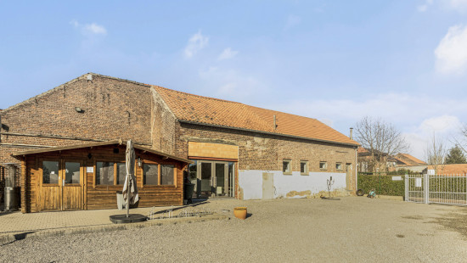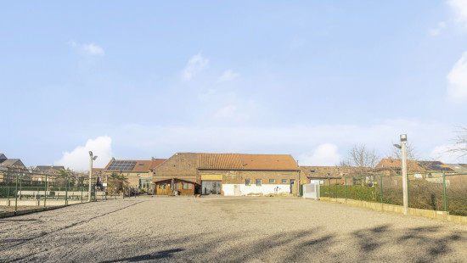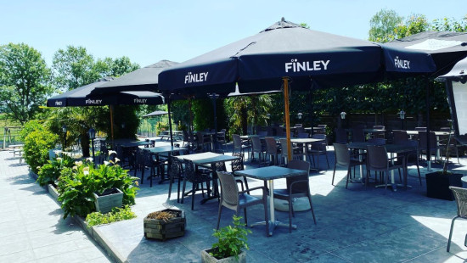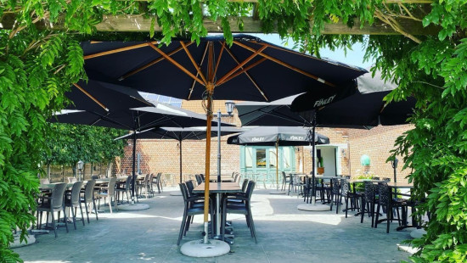
Commercial property
2 facades / enclosed building
644 m² habitable sp.
2,887 m² ground sp.
B
Property code: 1398591
Description of the property
Specifications
Characteristics
General
Habitable area (m²)
644.00m²
Soil area (m²)
2887.00m²
Surface type
Brut
Plot orientation
South
Orientation frontage
North
Surroundings
Green surroundings
Rural
Near school
Close to public transport
Unobstructed view
Taxable income
€1805,00
Heating
Heating type
Central heating
Heating elements
Radiators
Heating material
Gas
Miscellaneous
Joinery
Wood
Double glazing
Isolation
Glazing
Roof insulation
Warm water
Electric boiler
High-efficiency boiler
Boiler on central heating
Building
Year built
van 1900 tot 1918
Miscellaneous
Video surveillance
Lift present
No
Details
Entrance hall
Commercial premises
Commercial premises
Commercial premises
Kitchen
Toilet
Commercial premises
Kitchen
Commercial premises
Multi-purpose room
Multi-purpose room
Terrace
Parking space
Garden
Technical and legal info
General
Protected heritage
No
Recorded inventory of immovable heritage
No
Energy & electricity
Utilities
Gas
Electricity
Rainwater well
City water
Telephone
Internet
Energy performance certificate
Yes
Energy label
B
Certificate number
20230215-0002809201-KNR-1
Planning information
Urban Planning Permit
Permit issued
Urban Planning Obligation
No
In Inventory of Unexploited Business Premises
No
Subject of a Redesignation Plan
No
Summons
Geen rechterlijke herstelmaatregel of bestuurlijke maatregel opgelegd
Subdivision Permit Issued
No
Pre-emptive Right to Spatial Planning
No
Urban destination
Woongebied met landelijk karakter
Flood Area
Property not located in a flood plain/area
P(arcel) Score
klasse A
G(building) Score
klasse A
Renovation Obligation
Niet van toepassing/Non-applicable
In water sensetive area
Niet van toepassing/Non-applicable
Close
